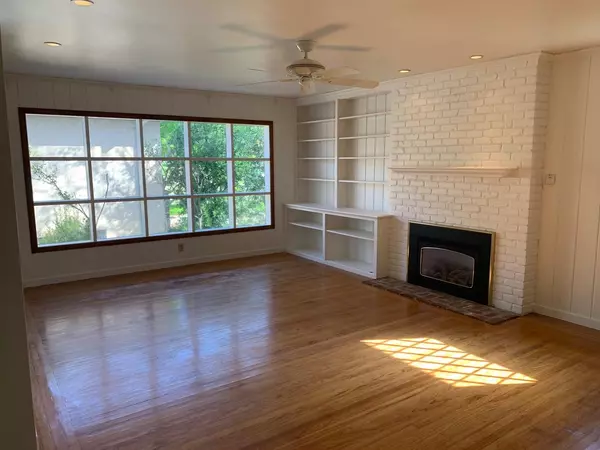$750,000
For more information regarding the value of a property, please contact us for a free consultation.
819 Casmalia WAY Sacramento, CA 95864
3 Beds
2 Baths
1,904 SqFt
Key Details
Sold Price $750,000
Property Type Single Family Home
Sub Type Single Family Residence
Listing Status Sold
Purchase Type For Sale
Square Footage 1,904 sqft
Price per Sqft $393
Subdivision Arden Park
MLS Listing ID 223034140
Sold Date 05/12/23
Bedrooms 3
Full Baths 2
HOA Y/N No
Originating Board MLS Metrolist
Year Built 1950
Lot Size 8,250 Sqft
Acres 0.1894
Property Description
An oldie but goodie, this home is ready to occupy! Super clean with much of the carpet removed and the oak floors polished up! This home is within walking distance of some fun shops, restaurants and the local, popular "Meet your neighbor" establishment, Plan B! The neighborhood park is incredible with summer activities, small concerts and ball field. Some previous updates to the kitchen include the cabinetry, Corian counters and appliances. The huge master bedroom is in the rear and laundry close by within sound proof walls! The yard is full of whimsy and is in Spring bloom! Arden Park is a much sought after neighborhood with extra amenities to which you can subscribe and have security patrol and more. The interior is freshly painted, there is a cute little potting shed to the side of the house and a nice courtyard off the dining room! This unique and fun home is all ready to be loved by someone new.... could this be YOU?
Location
State CA
County Sacramento
Area 10864
Direction Fair Oaks Blvd or Watt to San Lucas Way, then North on La Sierra to Casmalia. It's closer to the Second Crossing of La Sierra, but either will get you there.
Rooms
Master Bathroom Shower Stall(s), Double Sinks, Fiberglass
Master Bedroom Closet, Walk-In Closet, Outside Access
Living Room Other
Dining Room Formal Area
Kitchen Pantry Closet, Synthetic Counter
Interior
Interior Features Formal Entry, Skylight Tube
Heating Central, Fireplace(s), Gas
Cooling Ceiling Fan(s), Central
Flooring Laminate, Tile, Vinyl, Wood
Fireplaces Number 1
Fireplaces Type Brick, Insert, Living Room, Gas Log
Window Features Dual Pane Partial,Window Screens
Appliance Free Standing Refrigerator, Built-In Gas Range, Gas Water Heater, Disposal, Microwave
Laundry Laundry Closet, Dryer Included, Washer Included, Inside Area
Exterior
Exterior Feature Covered Courtyard
Parking Features Attached, Garage Door Opener, Garage Facing Front, Workshop in Garage, See Remarks
Garage Spaces 1.0
Fence Back Yard, Wood
Utilities Available Cable Connected, Public, Electric, Internet Available, Natural Gas Connected
Roof Type Composition
Topography Level
Street Surface Asphalt
Accessibility AccessibleKitchen
Handicap Access AccessibleKitchen
Porch Uncovered Patio
Private Pool No
Building
Lot Description Auto Sprinkler F&R, Curb(s)/Gutter(s), Garden, Street Lights, Landscape Back, Landscape Front
Story 1
Foundation Raised
Sewer Sewer Connected & Paid
Water Public
Architectural Style Ranch
Level or Stories One
Schools
Elementary Schools San Juan Unified
Middle Schools San Juan Unified
High Schools San Juan Unified
School District Sacramento
Others
Senior Community No
Tax ID 292-0053-008-0000
Special Listing Condition Successor Trustee Sale
Pets Allowed Yes
Read Less
Want to know what your home might be worth? Contact us for a FREE valuation!

Our team is ready to help you sell your home for the highest possible price ASAP

Bought with Coldwell Banker Realty





