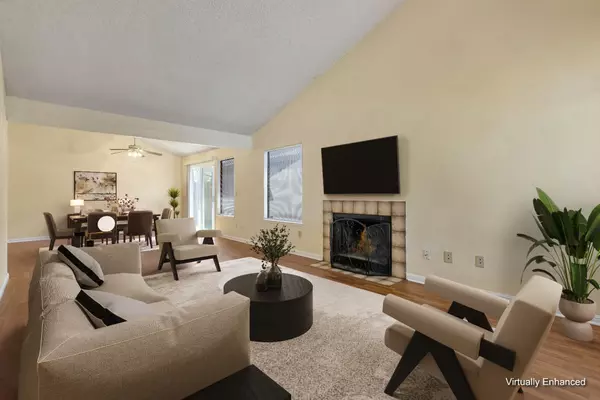$375,000
For more information regarding the value of a property, please contact us for a free consultation.
5312 Tyler ST Sacramento, CA 95842
2 Beds
2 Baths
1,157 SqFt
Key Details
Sold Price $375,000
Property Type Multi-Family
Sub Type Halfplex
Listing Status Sold
Purchase Type For Sale
Square Footage 1,157 sqft
Price per Sqft $324
MLS Listing ID 223027549
Sold Date 05/09/23
Bedrooms 2
Full Baths 2
HOA Y/N No
Originating Board MLS Metrolist
Year Built 1981
Lot Size 7,536 Sqft
Acres 0.173
Property Description
This recently updated home located in a cul-de-sac with easy access to the freeway offers an open floor plan with a spacious living room with cathedral ceilings and a wood burning fireplace, a dining room off of the updated kitchen containing granite counters, newer appliances, and bar seating. There are 2 good sized bedrooms and 2 full baths. The primary suite has plenty of storage with a walk in closet and built-ins. Head to the extra large backyard with plenty of room for relaxing, complete with a shed for storage. Don't miss out on your opportunity to own this well cared for move in ready home!
Location
State CA
County Sacramento
Area 10842
Direction From HWY 80: exit Madison West-right on Hillsdale, right on Frizell, right on Tyler St.
Rooms
Master Bathroom Shower Stall(s), Window
Master Bedroom Ground Floor, Walk-In Closet
Living Room Cathedral/Vaulted
Dining Room Dining/Living Combo
Kitchen Granite Counter
Interior
Interior Features Cathedral Ceiling
Heating Central, Fireplace(s)
Cooling Ceiling Fan(s), Central
Flooring Carpet, Laminate, Tile
Fireplaces Number 1
Fireplaces Type Living Room, Wood Burning
Appliance Free Standing Refrigerator, Dishwasher, Disposal, Microwave, Free Standing Electric Range
Laundry Electric, In Garage
Exterior
Garage Garage Facing Front
Garage Spaces 1.0
Fence Back Yard, Chain Link, Wood, Masonry
Utilities Available Cable Available, Electric, Internet Available
Roof Type Composition
Topography Level
Private Pool No
Building
Lot Description Cul-De-Sac, Landscape Front
Story 1
Foundation Slab
Sewer Public Sewer
Water Public
Architectural Style Ranch
Level or Stories One
Schools
Elementary Schools Twin Rivers Unified
Middle Schools Twin Rivers Unified
High Schools Twin Rivers Unified
School District Sacramento
Others
Senior Community No
Tax ID 228-0356-023-0000
Special Listing Condition Offer As Is
Pets Description Yes
Read Less
Want to know what your home might be worth? Contact us for a FREE valuation!

Our team is ready to help you sell your home for the highest possible price ASAP

Bought with KW CA Premier






