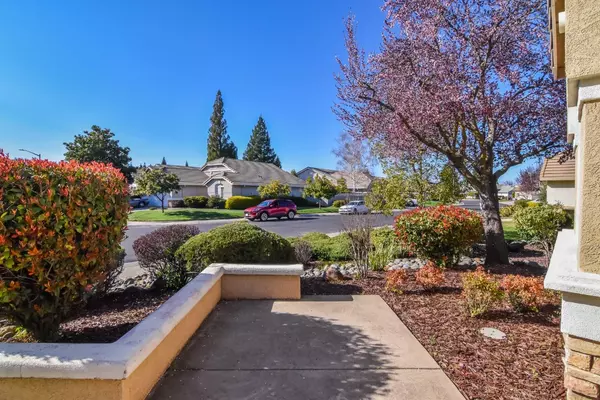$569,000
For more information regarding the value of a property, please contact us for a free consultation.
4828 Mount Rose WAY Roseville, CA 95747
2 Beds
2 Baths
1,618 SqFt
Key Details
Sold Price $569,000
Property Type Single Family Home
Sub Type Single Family Residence
Listing Status Sold
Purchase Type For Sale
Square Footage 1,618 sqft
Price per Sqft $351
Subdivision Sun City Roseville Vlg 10 Unit 2C I & Ii
MLS Listing ID 223002326
Sold Date 05/02/23
Bedrooms 2
Full Baths 2
HOA Fees $180/mo
HOA Y/N Yes
Originating Board MLS Metrolist
Year Built 1996
Lot Size 6,669 Sqft
Acres 0.1531
Property Description
Stunning Calaveras model in one of Northern California's most prestigious Adult 55+ communities. Dell Web Sun City - Roseville, offers many resort style recreational opportunities including the acclaimed Timbers At The Lodge restaurant. Drive your golf cart to and from the green. This sparkling 2 bedroom, 2 bath home is equipped with stunning wood like flooring in the living spaces and new carpet in the bedrooms. Primary suite featuring an oversized walk-in closet, dual sinks and shower. Covered screened in patio makes evening entertaining spectacular. Two car attached garage. Beautifully designed and maintained front and rear landscaping. Come live your dream!
Location
State CA
County Placer
Area 12747
Direction Sun City to Dreamgarden loop to Mt. Rose Way. Cross Street Sun City.
Rooms
Master Bathroom Low-Flow Shower(s), Low-Flow Toilet(s)
Master Bedroom Ground Floor, Walk-In Closet
Living Room Great Room
Dining Room Breakfast Nook, Formal Area
Kitchen Breakfast Area, Ceramic Counter, Kitchen/Family Combo, Tile Counter
Interior
Heating Central, Gas
Cooling Ceiling Fan(s), Central
Flooring Carpet, Laminate
Window Features Dual Pane Full
Appliance Free Standing Gas Range, Free Standing Refrigerator, Gas Plumbed, Gas Water Heater, Hood Over Range, Dishwasher, Insulated Water Heater, Disposal, Microwave
Laundry Cabinets, Dryer Included, Gas Hook-Up
Exterior
Parking Features Side-by-Side, Garage Door Opener, Garage Facing Front
Garage Spaces 2.0
Fence Back Yard, Fenced, Wood
Utilities Available Cable Connected, Underground Utilities, Natural Gas Connected
Amenities Available Barbeque, Clubhouse, Recreation Facilities, Exercise Room, Spa/Hot Tub, Golf Course, Tennis Courts
Roof Type Cement
Topography Level
Street Surface Asphalt,Paved
Accessibility AccessibleFullBath
Handicap Access AccessibleFullBath
Porch Enclosed Patio
Private Pool No
Building
Lot Description Auto Sprinkler F&R, Curb(s)/Gutter(s), Land Locked, Landscape Back, Landscape Front, Low Maintenance
Story 1
Foundation Slab
Sewer Sewer Connected, Public Sewer
Water Public
Architectural Style Contemporary
Level or Stories One
Schools
Elementary Schools Roseville City
Middle Schools Roseville City
High Schools Roseville Joint
School District Placer
Others
Senior Community Yes
Restrictions Age Restrictions,Exterior Alterations
Tax ID 478-240-021-000
Special Listing Condition None
Pets Allowed Yes, Number Limit, Size Limit
Read Less
Want to know what your home might be worth? Contact us for a FREE valuation!

Our team is ready to help you sell your home for the highest possible price ASAP

Bought with Keller Williams Realty





