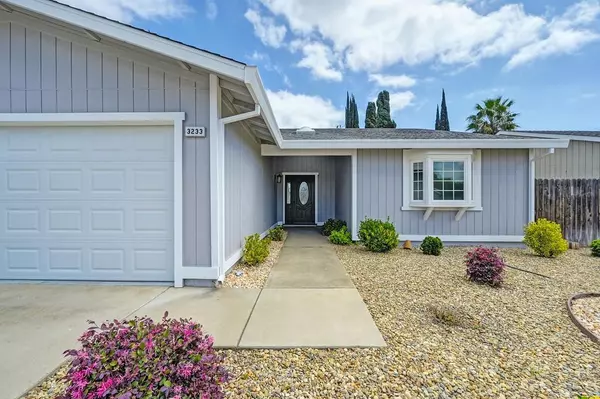$440,000
For more information regarding the value of a property, please contact us for a free consultation.
3233 Rusticwood WAY Sacramento, CA 95827
3 Beds
2 Baths
1,402 SqFt
Key Details
Sold Price $440,000
Property Type Single Family Home
Sub Type Single Family Residence
Listing Status Sold
Purchase Type For Sale
Square Footage 1,402 sqft
Price per Sqft $313
Subdivision Bradshaw Woods
MLS Listing ID 223030400
Sold Date 04/28/23
Bedrooms 3
Full Baths 2
HOA Y/N No
Originating Board MLS Metrolist
Year Built 1978
Lot Size 5,798 Sqft
Acres 0.1331
Property Description
Welcome home to this immaculate and cheerful single-story 3 bedroom 2 bathroom home on a quiet cul-de-sac! Great curb appeal, freshly painted exterior and low-maintenance yards. Inside you will find lots of natural light, brand new LVP flooring, new paint, white cabinets and vanities, new lighting, newly carpeted bedrooms and a completely clean and move-in ready home! The Primary bedroom has a large attached space for office, nursery, workout area or possible 4th bedroom. The backyard is very inviting and conveniently accessible from the kitchen, offering a covered patio perfect for outdoor dining or entertaining plus orange, lemon, lime and tangerine fruit trees, and tons of privacy! 2-car garage spacious enough for parking and storage with brand new garage door. Close to freeway access, schools, parks & more. This very well-maintained home is one you do not want to miss!
Location
State CA
County Sacramento
Area 10827
Direction From Hwy 50 Bradshaw Exit, Left On Lincoln Village, Left On Explorer And Left On Rusticwood.
Rooms
Master Bathroom Shower Stall(s)
Master Bedroom Sitting Room
Living Room Cathedral/Vaulted
Dining Room Breakfast Nook, Space in Kitchen
Kitchen Breakfast Area, Laminate Counter
Interior
Heating Central
Cooling Central
Flooring Carpet, Vinyl
Fireplaces Number 1
Fireplaces Type Living Room, Wood Burning
Appliance Dishwasher, Free Standing Electric Oven
Laundry Electric, In Garage
Exterior
Garage Garage Facing Front
Garage Spaces 2.0
Fence Back Yard, Wood
Utilities Available Electric
Roof Type Shingle,Composition
Porch Covered Patio
Private Pool No
Building
Lot Description Cul-De-Sac, Curb(s)/Gutter(s), Landscape Front, Low Maintenance
Story 1
Foundation Slab
Sewer In & Connected
Water Public
Architectural Style Ranch
Schools
Elementary Schools Sacramento Unified
Middle Schools Sacramento Unified
High Schools Sacramento Unified
School District Sacramento
Others
Senior Community No
Tax ID 068-0441-043-0000
Special Listing Condition None, Other
Read Less
Want to know what your home might be worth? Contact us for a FREE valuation!

Our team is ready to help you sell your home for the highest possible price ASAP

Bought with Better Real Estate California Inc






