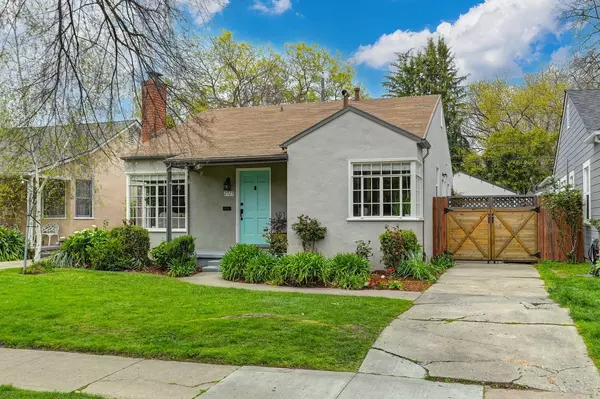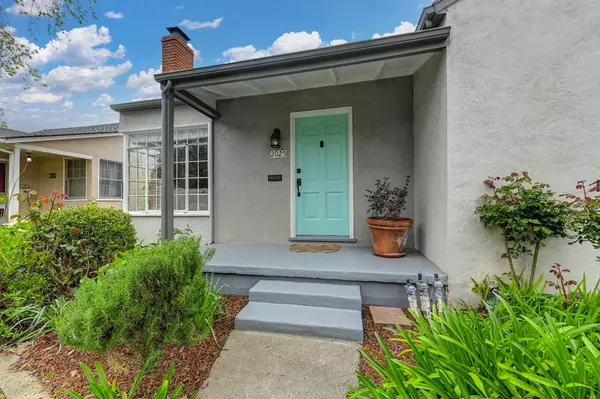$615,000
For more information regarding the value of a property, please contact us for a free consultation.
2025 5th AVE Sacramento, CA 95818
2 Beds
1 Bath
992 SqFt
Key Details
Sold Price $615,000
Property Type Single Family Home
Sub Type Single Family Residence
Listing Status Sold
Purchase Type For Sale
Square Footage 992 sqft
Price per Sqft $619
Subdivision Maple Park
MLS Listing ID 223020810
Sold Date 04/27/23
Bedrooms 2
Full Baths 1
HOA Y/N No
Originating Board MLS Metrolist
Year Built 1939
Lot Size 4,792 Sqft
Acres 0.11
Property Description
Lovely Land Park Cottage a la 1939! This charming beauty has a great floor plan to help you live large in classic Land Park style. Lots of windows bringing light in, hardwood floors throughout, cozy fireplace in the living room and a sweet formal dining room all bring warmth and elegance to make this feel like home. Previously updated kitchen and bath for modern living. Head out to the newer back deck that is perfect for lounging and entertaining and enjoy the spacious back yard or totally relax in the private hot tub and deck behind the garage. But wait, there's more! The garage was partially converted to a great office/man cave/she shed for that extra bit of room we need these days. All this and only moments, and I mean moments away from Dad's Kitchen, Freeport Bakery and Taylors Market. Welcome home!
Location
State CA
County Sacramento
Area 10818
Direction Turn right on 12th Ave, continue onto Sutterville Rd, Turn right onto Freeport Blvd., turn left onto 5th Ave. House will be on the right.
Rooms
Master Bedroom Outside Access
Living Room Other
Dining Room Formal Room
Kitchen Tile Counter
Interior
Heating Central, Natural Gas
Cooling Ceiling Fan(s), Central
Flooring Tile, Wood
Fireplaces Number 1
Fireplaces Type Living Room, Wood Burning
Appliance Free Standing Gas Range, Free Standing Refrigerator, Hood Over Range, Dishwasher, Disposal
Laundry Inside Room
Exterior
Parking Features Converted Garage, Detached
Garage Spaces 2.0
Fence Back Yard
Utilities Available Cable Available, Public, Natural Gas Connected
Roof Type Shingle,Composition
Topography Level,Trees Many
Street Surface Paved
Porch Front Porch, Uncovered Deck
Private Pool No
Building
Lot Description Auto Sprinkler F&R, Street Lights, Landscape Back, Landscape Front
Story 1
Foundation Concrete, Raised
Sewer In & Connected, Public Sewer
Water Meter on Site, Public
Architectural Style Cottage
Schools
Elementary Schools Sacramento Unified
Middle Schools Sacramento Unified
High Schools Sacramento Unified
School District Sacramento
Others
Senior Community No
Tax ID 012-0231-022-0000
Special Listing Condition None
Pets Allowed Yes
Read Less
Want to know what your home might be worth? Contact us for a FREE valuation!

Our team is ready to help you sell your home for the highest possible price ASAP

Bought with Re/Max Gold First Street





