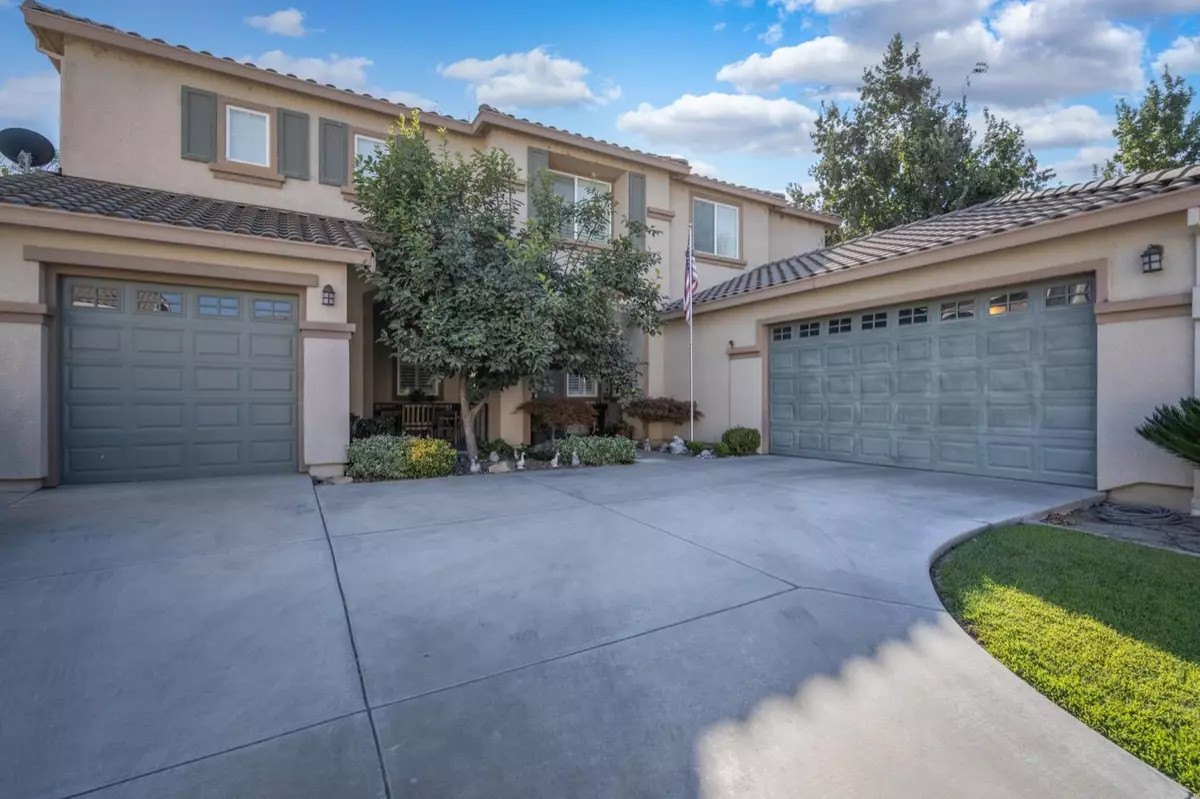$760,000
For more information regarding the value of a property, please contact us for a free consultation.
1138 Water LN Lathrop, CA 95330
4 Beds
4 Baths
3,969 SqFt
Key Details
Sold Price $760,000
Property Type Single Family Home
Sub Type Single Family Residence
Listing Status Sold
Purchase Type For Sale
Square Footage 3,969 sqft
Price per Sqft $191
MLS Listing ID 223016635
Sold Date 04/19/23
Bedrooms 4
Full Baths 4
HOA Y/N No
Originating Board MLS Metrolist
Year Built 2007
Lot Size 8,250 Sqft
Acres 0.1894
Property Description
WELCOME HOME to 1138 Water Lane. This Stunning two story Meritage Home with 3969 sqft. living space boasts 4 bedrooms and 4 bathrooms. Included is a bonus room and an office. You will love the kitchen with cherry wood cabinets, backsplash, a wine refrigerator and a kitchen island. The kitchen is spacious with a walk-in pantry, and a large dining area. All window covers have beautiful white shutters. The backyard has many wonderful trees- redwood, nectarine, pear, persimmon, and cherry. Come and see this beautiful home!
Location
State CA
County San Joaquin
Area 20507
Direction From I5 Exit Louise, Right on McKee, Left on Barbara Terry, Right on Marsh Rd, Left on Shelter Cove, Left on Sandbar, Right on Water Lane.
Rooms
Master Bathroom Shower Stall(s), Double Sinks, Soaking Tub, Walk-In Closet, Quartz
Master Bedroom Sitting Room, Closet, Walk-In Closet, Sitting Area
Living Room Cathedral/Vaulted, Great Room
Dining Room Space in Kitchen, Formal Area
Kitchen Pantry Closet, Granite Counter, Slab Counter, Island, Stone Counter, Kitchen/Family Combo
Interior
Interior Features Cathedral Ceiling
Heating Electric, Fireplace(s), Gas
Cooling Ceiling Fan(s), Central, MultiZone
Flooring Carpet, Laminate, Tile
Fireplaces Number 3
Fireplaces Type Gas Piped
Window Features Dual Pane Full
Appliance Built-In Gas Range, Gas Water Heater, Built-In Refrigerator, Hood Over Range, Dishwasher, Disposal, Microwave, Wine Refrigerator
Laundry Cabinets, Laundry Closet, Sink, Electric, Gas Hook-Up, Ground Floor
Exterior
Parking Features Attached, Garage Door Opener, Garage Facing Front
Garage Spaces 3.0
Fence Back Yard, Wood
Utilities Available Cable Available, Public, Electric, Internet Available
Roof Type Tile
Topography Level
Street Surface Paved
Accessibility AccessibleApproachwithRamp, AccessibleFullBath
Handicap Access AccessibleApproachwithRamp, AccessibleFullBath
Porch Front Porch, Covered Deck
Private Pool No
Building
Lot Description Auto Sprinkler Front, Court, Cul-De-Sac, Shape Regular, Landscape Back, Landscape Front
Story 2
Foundation Concrete
Sewer Public Sewer
Water Public
Architectural Style Craftsman
Level or Stories Two
Schools
Elementary Schools Manteca Unified
Middle Schools Manteca Unified
High Schools Manteca Unified
School District San Joaquin
Others
Senior Community No
Tax ID 191-460-09
Special Listing Condition None
Pets Allowed Yes
Read Less
Want to know what your home might be worth? Contact us for a FREE valuation!

Our team is ready to help you sell your home for the highest possible price ASAP

Bought with Compass





