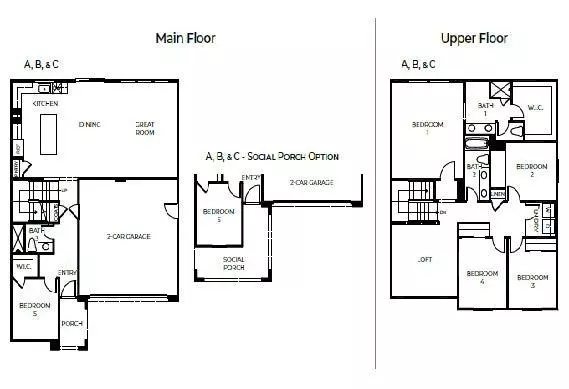$660,000
For more information regarding the value of a property, please contact us for a free consultation.
1259 Richardson RD Lathrop, CA 95330
5 Beds
3 Baths
2,311 SqFt
Key Details
Sold Price $660,000
Property Type Single Family Home
Sub Type Single Family Residence
Listing Status Sold
Purchase Type For Sale
Square Footage 2,311 sqft
Price per Sqft $285
Subdivision Indigo
MLS Listing ID 223009650
Sold Date 04/19/23
Bedrooms 5
Full Baths 3
HOA Y/N No
Originating Board MLS Metrolist
Lot Size 5,325 Sqft
Acres 0.1222
Property Description
Watch this BRAND NEW home come to life! Two Story, 5 bedrooms, 3 baths and a 2-car garage. Offering spacious open concept kitchen, dining and living areas, bedroom and full bath downstairs, Loft and 4 bedrooms upstairs. Great Features include high end Laminate flooring, Quartz countertops throughout with shaker-style cabinets. Also included, Home is Connected® Smart Home System that includes some or all of the following Internet-connected devices: a video doorbell, programmable thermostat, smart door-lock , smart light switch, and a touchscreen smart home control device. Located at Stanford Crossing in Lathrop, where you can enjoy the San Joaquin River, new parks, playgrounds, basketball courts, the Generations Center (right next door) with its skate park, library, play structures, movies and concerts in the park, plus tons of planned activities for every age and interest. READY FOR MOVE-IN March 2023 *** All renderings and floorplans are artists' conceptions and not to scale. See onsite sales rep for complete details (Lot 134).
Location
State CA
County San Joaquin
Area 20507
Direction from I-5 take Lathrop Rd Exit, travel west, Right on Potter, Left on Richardson Drive. Sales office is located 1144 Richardson Rd., Lathrop 95330.
Rooms
Master Bathroom Granite, Low-Flow Shower(s), Low-Flow Toilet(s)
Master Bedroom Walk-In Closet
Living Room Great Room
Dining Room Breakfast Nook, Dining/Family Combo
Kitchen Pantry Closet, Stone Counter, Island w/Sink
Interior
Heating Central
Cooling Central
Flooring Carpet, Laminate, Tile
Window Features Caulked/Sealed,Dual Pane Full,Weather Stripped,Low E Glass Full
Appliance Built-In Electric Oven, Gas Cook Top, Dishwasher, Disposal, Microwave, Plumbed For Ice Maker, Tankless Water Heater
Laundry Upper Floor, Inside Room
Exterior
Parking Features Enclosed, Garage Door Opener, Garage Facing Front
Garage Spaces 2.0
Fence Fenced, Full
Utilities Available Cable Available, Public, Solar, Electric
View Park, River, Water
Roof Type Tile
Private Pool No
Building
Lot Description Curb(s)/Gutter(s), Shape Regular, Low Maintenance
Story 2
Foundation Slab
Builder Name DR Horton
Sewer In & Connected, Public Sewer
Water Public
Level or Stories Two
Schools
Elementary Schools Manteca Unified
Middle Schools Manteca Unified
High Schools Manteca Unified
School District San Joaquin
Others
Senior Community No
Tax ID 192-220-24
Special Listing Condition None
Read Less
Want to know what your home might be worth? Contact us for a FREE valuation!

Our team is ready to help you sell your home for the highest possible price ASAP

Bought with D R Horton America's Builder


