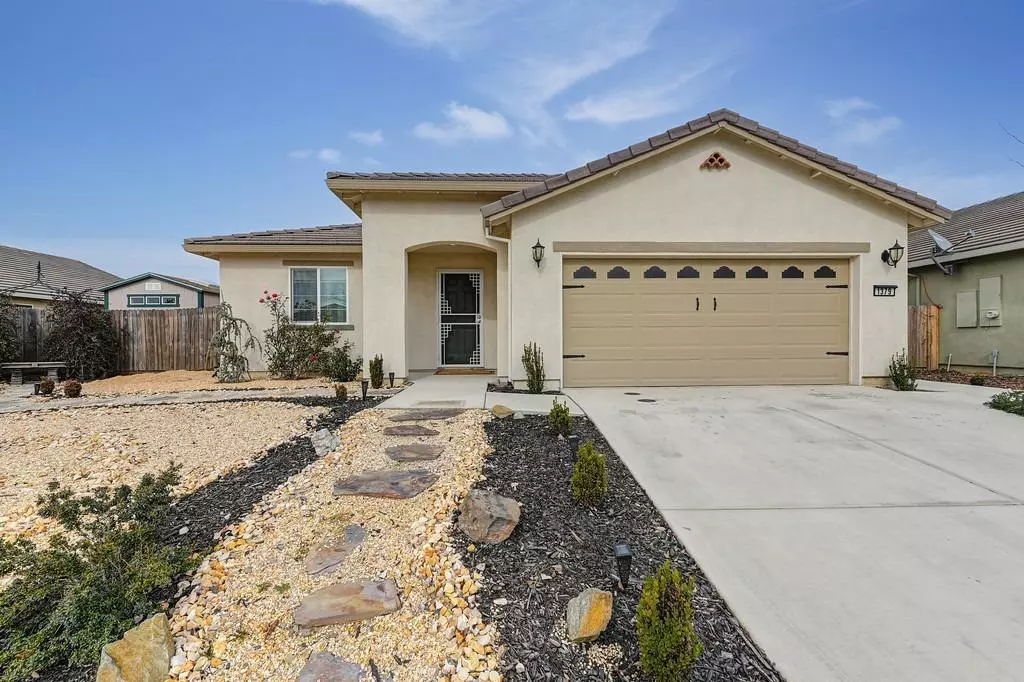$450,000
For more information regarding the value of a property, please contact us for a free consultation.
1379 Deerwood ST Plumas Lake, CA 95961
4 Beds
2 Baths
1,810 SqFt
Key Details
Sold Price $450,000
Property Type Single Family Home
Sub Type Single Family Residence
Listing Status Sold
Purchase Type For Sale
Square Footage 1,810 sqft
Price per Sqft $248
Subdivision Wheeler Ranch Ph 1 #3
MLS Listing ID 223006801
Sold Date 04/07/23
Bedrooms 4
Full Baths 2
HOA Y/N No
Originating Board MLS Metrolist
Year Built 2019
Lot Size 8,503 Sqft
Acres 0.1952
Property Description
Welcome to Wheeler Ranch in Plumas Lake. This beautifully designed Craftsman home, offers 1810 sq. ft. of living space with 4 bedrooms, 2 baths. The home sits on a spacious lot just under 1/4 acre, offering an abundance of outdoor living space and landscaping, including a large covered patio, perfect for entertaining guests. The open-concept kitchen features a large island with a sink and opens up to the great room, creating a seamless flow for daily living. The private master bedroom offers an oasis of peace and relaxation with a walk-in closet and backyard views. While the additional 3 bedrooms provide ample space for a growing family. The home is equipped with a tankless water heater, drip systems in both the front and backyard, as well as a Tuff Shed that is insulated with a skylight. The backyard also boasts a custom Waterfall feature and various fruit trees such as lemon, lime, apricot, and mandarin. The neighborhood is quiet and inviting, and offers close proximity to amenities such as golf courses, parks, the Hard Rock Casino, hiking/fishing on nearby rivers, and a music amphitheater. This home is a must-see and offers endless potential to make it your dream home.
Location
State CA
County Yuba
Area 12514
Direction Use Google Maps.
Rooms
Master Bathroom Tile, Tub w/Shower Over
Master Bedroom Walk-In Closet
Living Room Great Room
Dining Room Dining/Family Combo
Kitchen Breakfast Area, Pantry Closet, Island w/Sink, Tile Counter
Interior
Heating Central
Cooling Ceiling Fan(s), Central
Flooring Carpet, Linoleum
Window Features Dual Pane Full,Window Screens
Appliance Built-In Gas Range, Dishwasher, Disposal, Microwave
Laundry Space For Frzr/Refr, Hookups Only, Inside Room
Exterior
Parking Features Attached, Garage Facing Front
Garage Spaces 2.0
Fence Back Yard, Fenced
Utilities Available Public
Roof Type Tile
Topography Level
Street Surface Paved
Porch Back Porch
Private Pool No
Building
Lot Description Auto Sprinkler F&R, Landscape Back, Landscape Front
Story 1
Foundation Slab
Sewer Public Sewer
Water Public
Architectural Style Craftsman
Level or Stories One
Schools
Elementary Schools Marysville Joint
Middle Schools Plumas Lake
High Schools Marysville Joint
School District Yuba
Others
Senior Community No
Tax ID 014-693-017-000
Special Listing Condition None
Read Less
Want to know what your home might be worth? Contact us for a FREE valuation!

Our team is ready to help you sell your home for the highest possible price ASAP

Bought with eXp Realty of California Inc.





