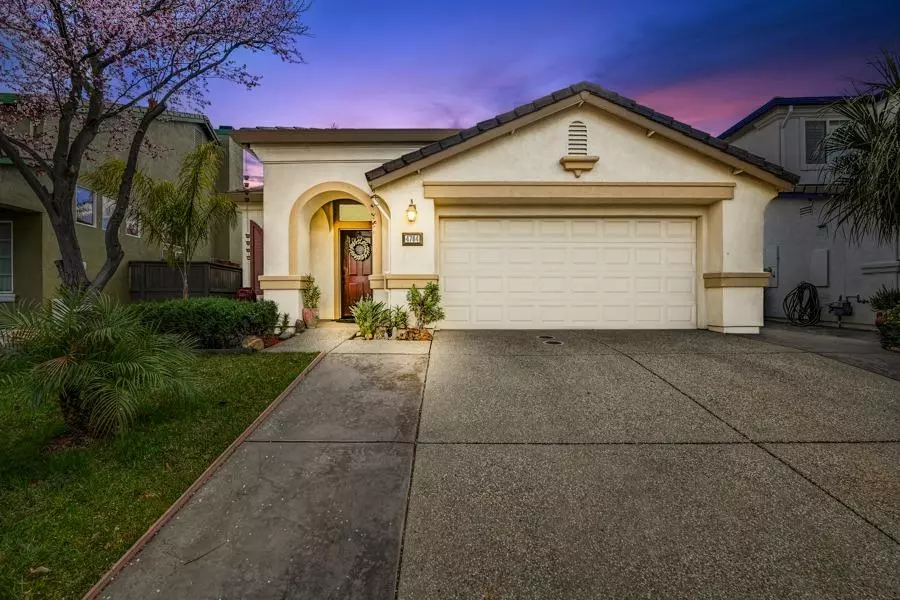$480,000
For more information regarding the value of a property, please contact us for a free consultation.
4704 Pismo Beach DR Antelope, CA 95843
3 Beds
2 Baths
1,545 SqFt
Key Details
Sold Price $480,000
Property Type Single Family Home
Sub Type Single Family Residence
Listing Status Sold
Purchase Type For Sale
Square Footage 1,545 sqft
Price per Sqft $310
Subdivision Barrett Ranch
MLS Listing ID 223018364
Sold Date 04/05/23
Bedrooms 3
Full Baths 2
HOA Y/N No
Originating Board MLS Metrolist
Year Built 2006
Lot Size 5,685 Sqft
Acres 0.1305
Property Description
Experience the perfect combination of style and functionality in this charming single-story home located in the highly sought-after Dry Creek and Roseville Union School District. This Antelope charmer is perfect for families looking to settle in a welcoming and thriving community. Step inside to a bright and open floorplan that exudes a warm and inviting atmosphere. Enjoy the super clean white tile kitchen featuring stainless-steel appliances and plenty of storage space for all your culinary needs. The Kitchen looks over the dining room and opens to the family room, perfect for entertaining family and friends. The master bedroom is a haven of relaxation with its outdoor access and ample windows that allow natural light to flood the space. The large park-like backyard is a private oasis with plenty of trees and a covered patio, ideal for summer relaxing and outdoor gatherings. Additional features include a 2-car garage and widened driveway. Don't miss out on the opportunity to make this beautiful home your own.
Location
State CA
County Sacramento
Area 10843
Direction From Antelope Rd turn left on Elverta Rd and left on Pismo Beach Dr. Home is on the left.
Rooms
Master Bathroom Double Sinks, Tile, Tub w/Shower Over
Master Bedroom Walk-In Closet, Outside Access
Living Room Great Room
Dining Room Dining Bar, Dining/Family Combo, Space in Kitchen
Kitchen Pantry Closet, Tile Counter
Interior
Heating Central, Natural Gas
Cooling Ceiling Fan(s), Central
Flooring Carpet, Tile
Window Features Dual Pane Full
Appliance Free Standing Gas Range, Dishwasher, Disposal, Microwave, Plumbed For Ice Maker
Laundry Cabinets, Inside Room
Exterior
Parking Features Attached
Garage Spaces 2.0
Fence Back Yard, Fenced, Wood
Utilities Available Public, Natural Gas Connected
Roof Type Tile
Topography Level,Trees Many
Street Surface Paved
Porch Covered Patio
Private Pool No
Building
Lot Description Auto Sprinkler F&R, Curb(s)/Gutter(s), Shape Regular, Street Lights, Landscape Back, Landscape Front
Story 1
Foundation Slab
Sewer In & Connected, Public Sewer
Water Public
Architectural Style Contemporary
Level or Stories One
Schools
Elementary Schools Dry Creek Joint
Middle Schools Dry Creek Joint
High Schools Roseville Joint
School District Sacramento
Others
Senior Community No
Tax ID 203-2010-036-0000
Special Listing Condition None
Pets Allowed Yes
Read Less
Want to know what your home might be worth? Contact us for a FREE valuation!

Our team is ready to help you sell your home for the highest possible price ASAP

Bought with Better Brokers Realty Group, Inc.





