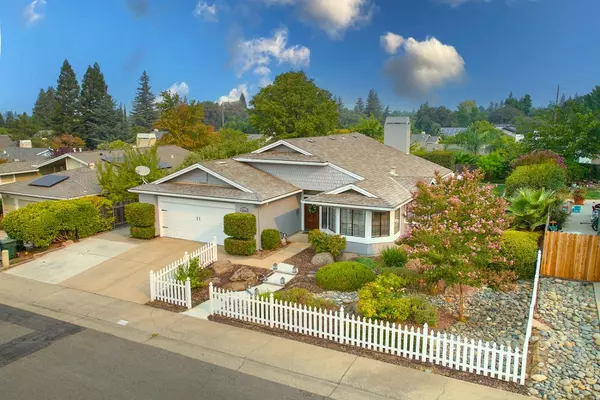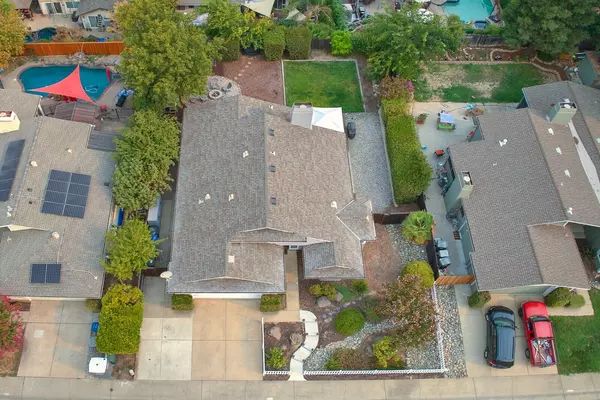$550,000
For more information regarding the value of a property, please contact us for a free consultation.
6524 Deaderick CT Orangevale, CA 95662
3 Beds
2 Baths
1,580 SqFt
Key Details
Sold Price $550,000
Property Type Single Family Home
Sub Type Single Family Residence
Listing Status Sold
Purchase Type For Sale
Square Footage 1,580 sqft
Price per Sqft $348
MLS Listing ID 222119296
Sold Date 03/01/23
Bedrooms 3
Full Baths 2
HOA Y/N No
Year Built 1982
Lot Size 7,841 Sqft
Acres 0.18
Property Sub-Type Single Family Residence
Source MLS Metrolist
Property Description
3 bedroom 2 bath Beautifully updated single story shows pride of ownership. Located in a quiet court with 2 apple trees, Meyers lemon tree, fire pt, storage sheds, raised garden beds, and spacious floor plan. Bring the outside in with lots of windows for natural lighting. New interior and exterior paint, farm house sink, electric stove, new pads and carpet in every bedroom. This home has been meticulously cared for, and new cement front steps will lead you home.
Location
State CA
County Sacramento
Area 10662
Direction Greenback to Fair Oaks blvd, F.o blvd south. Rt on Woodlake hillsDrive, Left on Skyview Drive, Left on Northwind Way, Right on to Deaderick. Home is on the left.
Rooms
Guest Accommodations No
Master Bathroom Double Sinks, Granite, Tub w/Shower Over, Window
Living Room Great Room
Dining Room Dining/Family Combo, Space in Kitchen
Kitchen Granite Counter
Interior
Heating Central
Cooling Central
Flooring Carpet, Laminate, Tile
Fireplaces Number 1
Fireplaces Type Family Room, Wood Burning
Window Features Dual Pane Full
Appliance Gas Water Heater, Dishwasher, Disposal, Microwave, Free Standing Electric Range
Laundry In Garage
Exterior
Exterior Feature Fire Pit
Parking Features RV Possible, Garage Door Opener
Garage Spaces 2.0
Fence Back Yard, Front Yard
Utilities Available Cable Available
Roof Type Composition
Topography Level,Trees Few
Street Surface Paved
Porch Covered Patio
Private Pool No
Building
Lot Description Auto Sprinkler F&R, Landscape Back, Landscape Front
Story 1
Foundation Raised, Slab
Sewer Sewer Connected, Public Sewer
Water Public
Architectural Style Contemporary
Schools
Elementary Schools San Juan Unified
Middle Schools San Juan Unified
High Schools San Juan Unified
School District Sacramento
Others
Senior Community No
Tax ID 261-0550-045-0000
Special Listing Condition None
Read Less
Want to know what your home might be worth? Contact us for a FREE valuation!

Our team is ready to help you sell your home for the highest possible price ASAP

Bought with Coldwell Banker Realty






