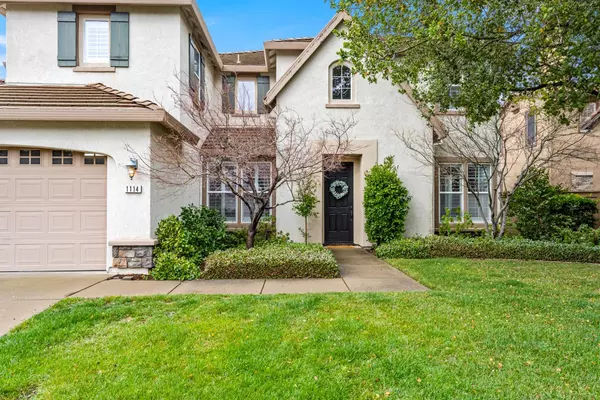$1,000,000
For more information regarding the value of a property, please contact us for a free consultation.
1114 Kidder WAY Folsom, CA 95630
4 Beds
4 Baths
3,426 SqFt
Key Details
Sold Price $1,000,000
Property Type Single Family Home
Sub Type Single Family Residence
Listing Status Sold
Purchase Type For Sale
Square Footage 3,426 sqft
Price per Sqft $291
Subdivision Parkway
MLS Listing ID 223000629
Sold Date 02/17/23
Bedrooms 4
Full Baths 3
HOA Fees $135/mo
HOA Y/N Yes
Originating Board MLS Metrolist
Year Built 2003
Lot Size 7,227 Sqft
Acres 0.1659
Property Description
Welcome to the Parkway, one of Folsom's most coveted neighborhoods featuring miles of trails and wetland beauty just outside your door. This gorgeous two story 4 bedroom + office, 3.5 bath home with a 3-car garage has been meticulously maintained and is ready for its new owner! Enjoy the open concept kitchen/great room with cozy fireplace. The beautifully appointed kitchen looks out to the gorgeous, private backyard featuring pool and waterfall. All the flooring in the home has been updated and is in excellent condition. Separate formal dining room offers ample room for gatherings with family and friends. Large open loft upstairs is perfect for fun or additional office space. The large but low maintenance backyard boasts a beautiful pool, ample side yard and large patio areas perfect for entertaining. This home is close to award winning schools, parks, golf course, shopping & dining. Welcome home to 1114 Kidder Way!
Location
State CA
County Sacramento
Area 10630
Direction Blue Ravine to Parkway to Kidder Way
Rooms
Master Bathroom Double Sinks, Jetted Tub, Walk-In Closet
Master Bedroom Closet, Walk-In Closet
Living Room Other
Dining Room Dining/Family Combo, Space in Kitchen
Kitchen Breakfast Area, Pantry Closet, Granite Counter
Interior
Heating Central, Fireplace(s)
Cooling Ceiling Fan(s), Central
Flooring Carpet, Stone, Vinyl
Fireplaces Number 1
Fireplaces Type Family Room
Appliance Dishwasher, Disposal
Laundry Cabinets, Sink, Inside Area
Exterior
Parking Features Attached, Tandem Garage, Garage Door Opener, Garage Facing Front, Interior Access
Garage Spaces 3.0
Fence Back Yard, Fenced, Wood
Pool Built-In
Utilities Available Cable Available, Public, Internet Available
Amenities Available Playground, Trails, Park
Roof Type Tile
Topography Level
Private Pool Yes
Building
Lot Description Landscape Front, Low Maintenance
Story 2
Foundation Slab
Sewer Public Sewer
Water Public
Architectural Style Traditional
Level or Stories Two
Schools
Elementary Schools Folsom-Cordova
Middle Schools Folsom-Cordova
High Schools Folsom-Cordova
School District Sacramento
Others
HOA Fee Include MaintenanceGrounds
Senior Community No
Tax ID 071-1660-027-0000
Special Listing Condition None
Pets Allowed Yes
Read Less
Want to know what your home might be worth? Contact us for a FREE valuation!

Our team is ready to help you sell your home for the highest possible price ASAP

Bought with Real Estate Source Inc





