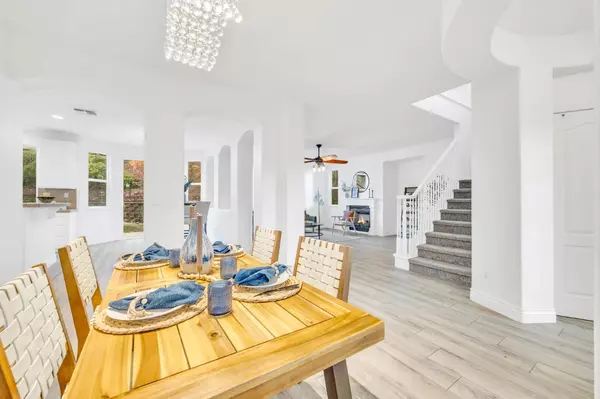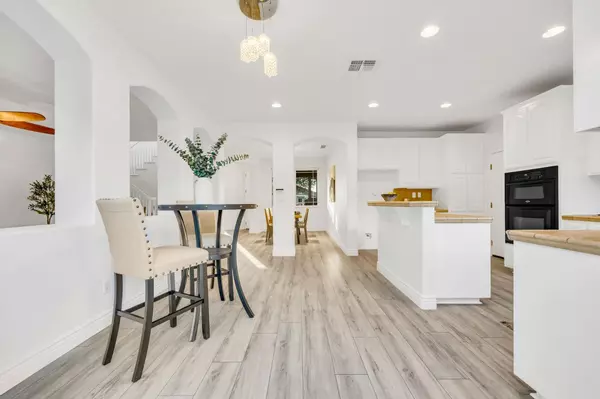$730,000
For more information regarding the value of a property, please contact us for a free consultation.
116 Alonso CT Roseville, CA 95661
4 Beds
3 Baths
2,418 SqFt
Key Details
Sold Price $730,000
Property Type Single Family Home
Sub Type Single Family Residence
Listing Status Sold
Purchase Type For Sale
Square Footage 2,418 sqft
Price per Sqft $301
Subdivision Stoneridge
MLS Listing ID 222126663
Sold Date 02/09/23
Bedrooms 4
Full Baths 3
HOA Y/N No
Originating Board MLS Metrolist
Year Built 2006
Lot Size 0.253 Acres
Acres 0.2526
Lot Dimensions 24x25x127x129x149
Property Description
Back on market; and with a HUGE Price- Improvement! Illumination! What a difference new light fixtures make. Upgraded lights inside and outside this gorgeous home, come and see. Beautifully staged to help you envision your new life. White and bright, this homes' freshly painted walls and cabinets offer the perfect canvas for bringing your own artistic flare and glamour. The floor plan offers ample space for everyday living, entertaining, and working remotely. With high ceilings, a separate dining room, arched walls, and a cozy fireplace, you will feel inspired to live your best life yet. Celebrate the New 2023 Year with a fresh start and brilliant beginnings. Set your closing date, let's make it happen, bring your best offer.
Location
State CA
County Placer
Area 12661
Direction From Sierra college Blvd, west on Secret Ravine Pkwy, north on Scarborough Dr, left on Oberon, left on Petruchio Way, right on Alonso Ct.
Rooms
Family Room Great Room
Master Bathroom Shower Stall(s), Double Sinks, Soaking Tub, Stone
Master Bedroom Walk-In Closet
Living Room Great Room
Dining Room Other
Kitchen Breakfast Area, Ceramic Counter, Island, Tile Counter
Interior
Heating Central, Fireplace(s), Natural Gas
Cooling Ceiling Fan(s), Central
Flooring Carpet, Stone, Vinyl
Fireplaces Number 1
Fireplaces Type Living Room, Gas Starter
Window Features Dual Pane Full
Appliance Built-In Gas Oven, Built-In Gas Range, Dishwasher, Disposal, Microwave
Laundry Cabinets, Gas Hook-Up
Exterior
Exterior Feature Dog Run, Uncovered Courtyard, Entry Gate
Parking Features Attached, Tandem Garage, Garage Door Opener
Garage Spaces 3.0
Fence Fenced, Wood
Utilities Available Public, Internet Available, Natural Gas Connected
Roof Type Tile
Topography Level,Steep Hill
Street Surface Asphalt
Private Pool No
Building
Lot Description Auto Sprinkler F&R, Cul-De-Sac, Shape Irregular, Storm Drain
Story 2
Foundation Slab
Builder Name Elliot Homes
Sewer In & Connected, Public Sewer
Water Public
Architectural Style Cape Cod
Schools
Elementary Schools Roseville City
Middle Schools Roseville City
High Schools Roseville Joint
School District Placer
Others
Senior Community No
Tax ID 455-190-054-000
Special Listing Condition Other
Read Less
Want to know what your home might be worth? Contact us for a FREE valuation!

Our team is ready to help you sell your home for the highest possible price ASAP

Bought with GUIDE Real Estate





