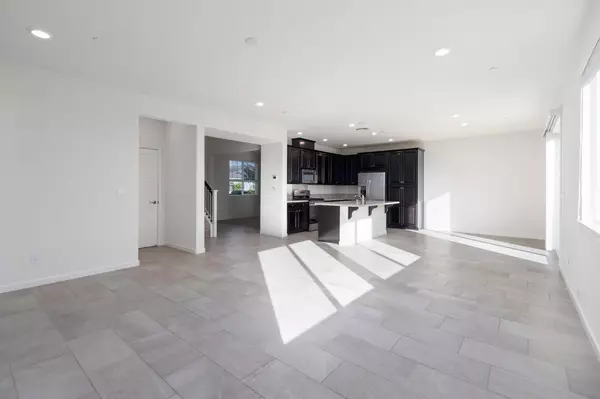$600,000
For more information regarding the value of a property, please contact us for a free consultation.
5025 Copper Sunset WAY Rancho Cordova, CA 95742
4 Beds
3 Baths
2,295 SqFt
Key Details
Sold Price $600,000
Property Type Single Family Home
Sub Type Single Family Residence
Listing Status Sold
Purchase Type For Sale
Square Footage 2,295 sqft
Price per Sqft $261
Subdivision Anatolia Iii Village 21
MLS Listing ID 222136537
Sold Date 02/06/23
Bedrooms 4
Full Baths 3
HOA Y/N No
Originating Board MLS Metrolist
Year Built 2015
Lot Size 5,776 Sqft
Acres 0.1326
Property Description
Welcome to Kavala Ranch in Rancho Cordova. This highly sought out Claremont floor plan by Lennar brings you a perfect open layout with tons of natural light throughout! This 4 bedroom 3 full bath home has a bedroom and full bath downstairs and also offers a separate living room and family room. Home has been freshly painted and offers new carpet in all bedrooms. The chef's delight kitchen features stainless steel appliances, a new stove, granite counters and a large island with plenty of counter space. Solar is owned and the rear yard is absolutely huge. Master bedroom offers views of mountains in the distance and open fields. ATTENTION BUYERS! VA Loan can possibly be assumable at 3.75%.
Location
State CA
County Sacramento
Area 10742
Direction From Sunrise, left on Douglas, right on Rancho Cordova Parkway, right on Country Garden, left on Copper Sunset.
Rooms
Family Room Great Room
Master Bathroom Shower Stall(s), Double Sinks, Soaking Tub, Granite, Walk-In Closet
Living Room Other
Dining Room Dining/Family Combo, Space in Kitchen
Kitchen Granite Counter, Island w/Sink, Kitchen/Family Combo
Interior
Heating Central
Cooling Central
Flooring Carpet, Tile
Window Features Dual Pane Full
Appliance Free Standing Gas Oven, Gas Cook Top, Built-In Gas Oven, Dishwasher, Disposal, Microwave
Laundry Cabinets, Inside Room
Exterior
Parking Features Attached, Garage Door Opener, Garage Facing Front, Interior Access
Garage Spaces 2.0
Fence Back Yard
Utilities Available Cable Available, Solar
View Pasture, Mountains
Roof Type Tile
Porch Front Porch
Private Pool No
Building
Lot Description Auto Sprinkler Front, Landscape Front
Story 2
Foundation Slab
Builder Name Lennar Homes
Sewer In & Connected
Water Meter on Site
Schools
Elementary Schools Elk Grove Unified
Middle Schools Elk Grove Unified
High Schools Elk Grove Unified
School District Sacramento
Others
Senior Community No
Tax ID 067-0700-081-0000
Special Listing Condition None
Read Less
Want to know what your home might be worth? Contact us for a FREE valuation!

Our team is ready to help you sell your home for the highest possible price ASAP

Bought with Prime Real Estate





