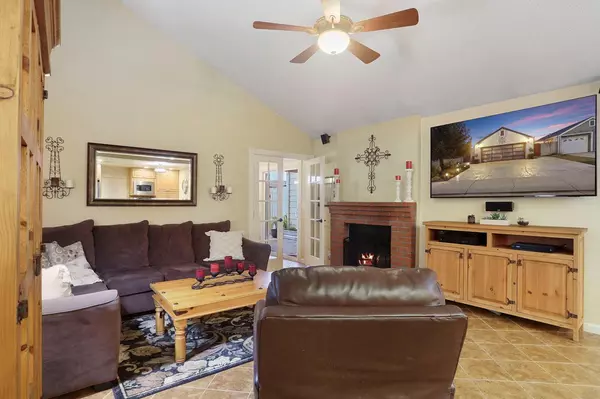$470,000
For more information regarding the value of a property, please contact us for a free consultation.
7157 Lighthouse DR Stockton, CA 95219
3 Beds
2 Baths
1,400 SqFt
Key Details
Sold Price $470,000
Property Type Single Family Home
Sub Type Single Family Residence
Listing Status Sold
Purchase Type For Sale
Square Footage 1,400 sqft
Price per Sqft $335
Subdivision Landing
MLS Listing ID 222149986
Sold Date 02/02/23
Bedrooms 3
Full Baths 2
HOA Fees $28/ann
HOA Y/N Yes
Originating Board MLS Metrolist
Year Built 1983
Lot Size 4,600 Sqft
Acres 0.1056
Property Description
Impeccable single story contemporary home, 3 bedrooms, 2 bathrooms, plus separate bonus office nook, 1,400 sq ft, 3 car stamped concrete driveway accents custom glass garage door for 2 car garage, new stucco 2021, vaulted ceilings, open floor plan, fully landscaped, gorgeous courtyard w/custom wood gates, built-in gunite salt water pool w/two sheer descent waterfalls(solar heating for pool), newer HVAC with 92% efficient furnace & 13 seer a/c, original wood fireplace w/brick mantle, crown molding, ceiling fans, skylight in master closet, extra foot of attic insulation, Simonton dual pane windows, double french doors, quartz countertops, dining peninsula, maple cabinets, pantry & corner cabinet slideouts, deep oversized kitchen sink, stainless 5 burner gas cooktop, pop up exhaust fan, double ovens, convection microwave, dishwasher, upgraded light fixtures throughout, extra storage in garage attic, neutral tones throughout, ceramic tile floors(looks like wood), guest bedroom has chandelier ceiling fan, ceiling fans, remodeled master suite with 7' x 16' walk in closet, built-in ironing board, custom cabinet built-ins, outdoor living w/multiple seating areas, 50' Alumawood covered patio, vinyl fence, no rear neighbors, zero lot line, owned 23 solar panels, new 25 yr roof 2017
Location
State CA
County San Joaquin
Area 20703
Direction From Hwy 5; take Hammer Lane exit,(West) Hammer Lane,(South) Mariners Dr, (West) Lighthouse Dr, follow around the bend and the house is on the right.
Rooms
Master Bathroom Shower Stall(s), Double Sinks, Jetted Tub, Tile, Multiple Shower Heads
Master Bedroom Walk-In Closet, Outside Access
Living Room Cathedral/Vaulted
Dining Room Breakfast Nook, Dining Bar, Dining/Family Combo
Kitchen Pantry Cabinet, Quartz Counter, Kitchen/Family Combo
Interior
Interior Features Cathedral Ceiling
Heating Central
Cooling Ceiling Fan(s), Central
Flooring Tile
Fireplaces Number 1
Fireplaces Type Brick, Family Room
Window Features Dual Pane Full
Appliance Gas Water Heater, Dishwasher, Disposal, Microwave
Laundry Hookups Only, In Garage
Exterior
Exterior Feature Entry Gate
Parking Features Attached, Garage Door Opener, Garage Facing Front
Garage Spaces 2.0
Fence Back Yard, Vinyl
Pool Built-In, On Lot, Pool Sweep, Gunite Construction, Solar Heat
Utilities Available Cable Available, Public, Solar, Electric, Internet Available
Amenities Available Pool, Other
Roof Type Composition
Topography Lot Sloped,Trees Few
Street Surface Paved
Porch Awning, Covered Patio, Enclosed Patio
Private Pool Yes
Building
Lot Description Auto Sprinkler Front, Curb(s)/Gutter(s), Shape Regular, Zero Lot Line, Landscape Front, Low Maintenance
Story 1
Foundation Concrete, Slab
Sewer Public Sewer
Water Public
Architectural Style Contemporary
Schools
Elementary Schools Lincoln Unified
Middle Schools Lincoln Unified
High Schools Lincoln Unified
School District San Joaquin
Others
HOA Fee Include MaintenanceGrounds, Pool
Senior Community No
Tax ID 071-240-14
Special Listing Condition None
Pets Allowed Yes, Cats OK, Dogs OK
Read Less
Want to know what your home might be worth? Contact us for a FREE valuation!

Our team is ready to help you sell your home for the highest possible price ASAP

Bought with Keller Williams Realty





