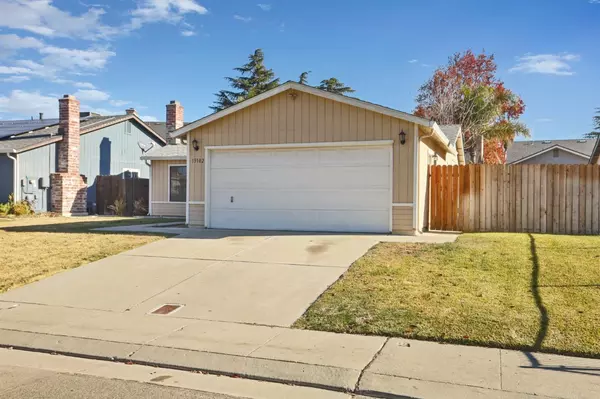$429,000
For more information regarding the value of a property, please contact us for a free consultation.
15102 Ryhiner LN Lathrop, CA 95330
3 Beds
2 Baths
1,040 SqFt
Key Details
Sold Price $429,000
Property Type Single Family Home
Sub Type Single Family Residence
Listing Status Sold
Purchase Type For Sale
Square Footage 1,040 sqft
Price per Sqft $412
MLS Listing ID 222143095
Sold Date 02/01/23
Bedrooms 3
Full Baths 2
HOA Y/N No
Originating Board MLS Metrolist
Year Built 1989
Lot Size 5,998 Sqft
Acres 0.1377
Property Description
Wonderful home for buyers with a vision! Landscaping is a blank slate, ready to become someone's oasis. Large backyard with an extra tall back fence offers additional privacy. Inside, cozy up by the brick fireplace on a cool winter evening. Or enjoy a stroll to the nearby shopping center or parks. House features luxury vinyl flooring, updated bathrooms, fresh interior paint and formica countertops. Extended driveway or possible side access available. Near stores, parks, schools and freeway access.
Location
State CA
County San Joaquin
Area 20507
Direction Head east toward N Union Rd, Take W Lathrop Rd to Cambridge Dr in Lathrop, Turn left onto Cambridge Dr, Turn left onto Camish Pl, Continue onto Ryhiner Ln, Destination will be on the left
Rooms
Master Bathroom Shower Stall(s)
Master Bedroom Closet
Living Room Great Room
Dining Room Breakfast Nook, Space in Kitchen
Kitchen Breakfast Area, Other Counter
Interior
Heating Central
Cooling Ceiling Fan(s), Central
Flooring Vinyl
Fireplaces Number 1
Fireplaces Type Brick, Living Room
Window Features Dual Pane Full
Appliance Free Standing Gas Range, Gas Water Heater, Hood Over Range, Dishwasher
Laundry Hookups Only, In Garage
Exterior
Parking Features Garage Facing Front
Garage Spaces 2.0
Fence Wood
Utilities Available Cable Available, Public, Underground Utilities
Roof Type Composition
Topography Level
Street Surface Paved
Private Pool No
Building
Lot Description Low Maintenance
Story 1
Foundation Slab
Sewer Sewer Connected
Water Meter on Site
Schools
Elementary Schools Manteca Unified
Middle Schools Manteca Unified
High Schools Manteca Unified
School District San Joaquin
Others
Senior Community No
Tax ID 196-130-14
Special Listing Condition None
Pets Allowed Yes
Read Less
Want to know what your home might be worth? Contact us for a FREE valuation!

Our team is ready to help you sell your home for the highest possible price ASAP

Bought with Exp Realty of California Inc.





