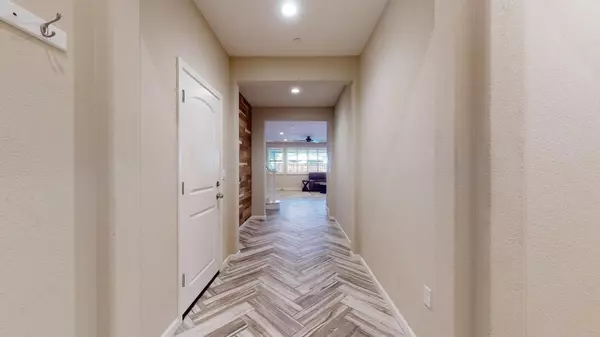$725,000
For more information regarding the value of a property, please contact us for a free consultation.
18295 Big Bear DR Lathrop, CA 95330
5 Beds
5 Baths
2,807 SqFt
Key Details
Sold Price $725,000
Property Type Single Family Home
Sub Type Single Family Residence
Listing Status Sold
Purchase Type For Sale
Square Footage 2,807 sqft
Price per Sqft $258
MLS Listing ID 222135817
Sold Date 01/21/23
Bedrooms 5
Full Baths 4
HOA Y/N No
Originating Board MLS Metrolist
Year Built 2019
Lot Size 6,368 Sqft
Acres 0.1462
Property Description
Beautiful and spacious 5 bedroom, 4.5 bath with a California Room located in the desirable River Islands community in Lathrop. Four bedrooms (including master) are located downstairs with 3.5 bathrooms. There is a spacious loft upstairs with one bedroom and full bathroom. Modern flooring at main level, granite countertops in kitchen and a water filtration system. NO HOA and home has easy access to lake, boat house and schools. Also features a low maintenance landscaping in the front and back yard.3 car Garage.Come check it out!
Location
State CA
County San Joaquin
Area 20507
Direction Lakeside drive, right on Broadmooor Way, right on Balfour, left on Big Bear.
Rooms
Master Bedroom Walk-In Closet
Living Room Other
Dining Room Formal Room, Space in Kitchen
Kitchen Pantry Closet, Granite Counter, Island w/Sink
Interior
Interior Features Formal Entry
Heating Central
Cooling Ceiling Fan(s), Central
Flooring Tile
Fireplaces Number 1
Fireplaces Type Gas Starter
Window Features Dual Pane Full
Appliance Built-In Electric Oven, Built-In Electric Range, Gas Cook Top, Dishwasher, Tankless Water Heater
Laundry Cabinets, Inside Room
Exterior
Parking Features Attached
Garage Spaces 3.0
Utilities Available Cable Available, Internet Available
Roof Type Tile
Topography Level
Porch Covered Patio
Private Pool No
Building
Lot Description Street Lights, Landscape Back, Landscape Front
Story 2
Foundation Slab
Builder Name Van Daele
Sewer Sewer Connected, Public Sewer
Water Public
Schools
Elementary Schools Banta
Middle Schools Banta
High Schools Tracy Unified
School District San Joaquin
Others
Senior Community No
Tax ID 210-240-72
Special Listing Condition None
Pets Allowed Yes
Read Less
Want to know what your home might be worth? Contact us for a FREE valuation!

Our team is ready to help you sell your home for the highest possible price ASAP

Bought with EXIT Realty Consultants





