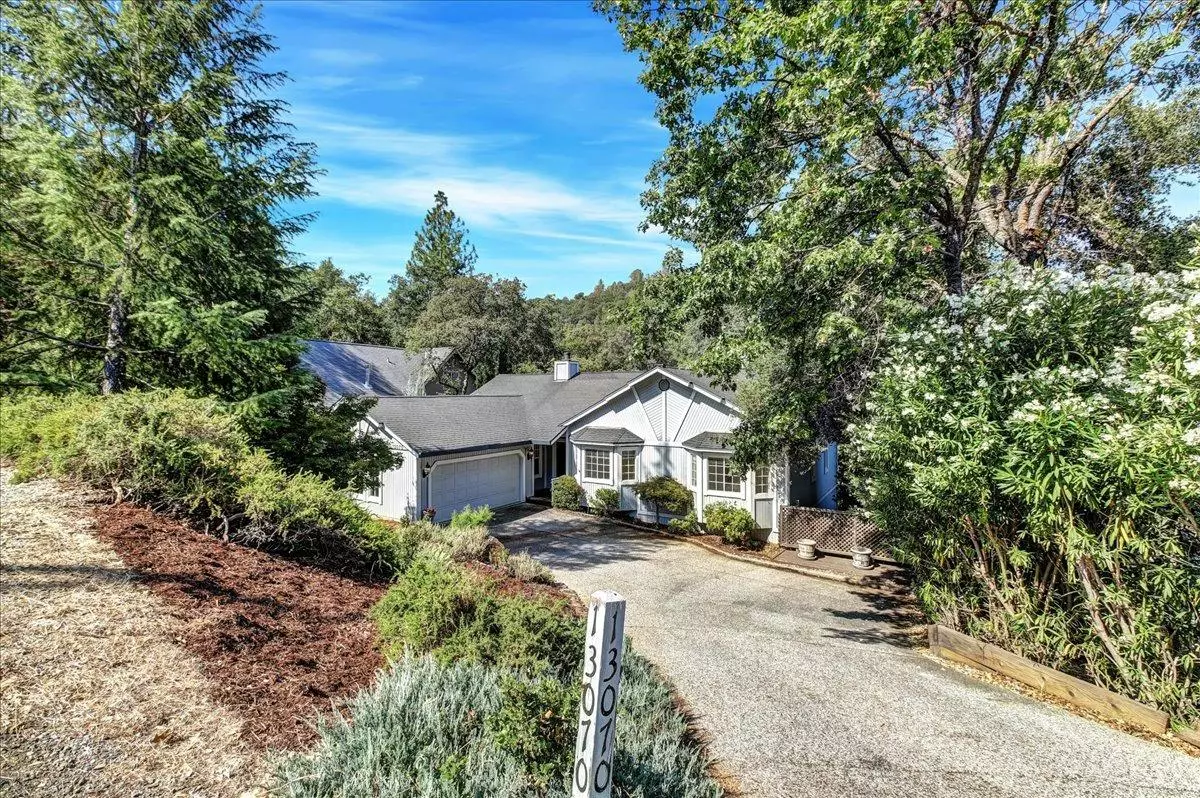$400,000
For more information regarding the value of a property, please contact us for a free consultation.
13070 Golden Trout WAY Penn Valley, CA 95946
4 Beds
3 Baths
2,408 SqFt
Key Details
Sold Price $400,000
Property Type Single Family Home
Sub Type Single Family Residence
Listing Status Sold
Purchase Type For Sale
Square Footage 2,408 sqft
Price per Sqft $166
Subdivision Lake Wildwood
MLS Listing ID 222100744
Sold Date 12/28/22
Bedrooms 4
Full Baths 3
HOA Fees $247/ann
HOA Y/N Yes
Originating Board MLS Metrolist
Year Built 1988
Lot Size 0.300 Acres
Acres 0.3
Property Description
One step entry into this open floorplan featuring spacious living area with natural light flowing in from windows, cathedral wood ceiling, wood burning fireplace and nice flow into dining area and country style kitchen complete with wood flooring, garden window and plenty of cabinets. Primary bedroom with bay window,fireplace,walk-in closet and private bath is located on the main level along with two other nice size bedrooms with bay windows, full hall bath, plus office with built-in cabinets off the entry. Additional area downstairs with Great/Game Room concept complete with coiffured ceiling,fireplace,recessed lighting,wet bar and access to backyard. Perfect for guests as there is another private bedroom and full bath in this lower level. Low maintenance yard will allow more time to enjoy the amenities in this private gated community including Clubhouse Restaurant, golf, tennis, pickleball, bocce court, five well maintained beaches for swimming plus pool area, boating and trails.
Location
State CA
County Nevada
Area 13114
Direction Enter through South Guard Gate onto Lake Wildwood Dr-L on Jayhawk-R on Golden Trout
Rooms
Family Room Cathedral/Vaulted, Deck Attached, Great Room
Master Bathroom Shower Stall(s), Double Sinks, Tile, Window
Master Bedroom Walk-In Closet
Living Room Cathedral/Vaulted, Deck Attached, Great Room
Dining Room Dining Bar, Dining/Living Combo
Kitchen Pantry Cabinet, Kitchen/Family Combo, Tile Counter
Interior
Interior Features Cathedral Ceiling, Storage Area(s), Wet Bar
Heating Propane, Central, Fireplace(s), Gas, See Remarks
Cooling Ceiling Fan(s), Central
Flooring Carpet, Simulated Wood, Tile, Wood
Fireplaces Number 3
Fireplaces Type Living Room, Master Bedroom, Den, Wood Burning, Gas Piped
Equipment Central Vacuum
Window Features Bay Window(s),Dual Pane Full,Window Coverings,Window Screens
Appliance Built-In Electric Oven, Free Standing Refrigerator, Gas Cook Top, Ice Maker, Dishwasher, Disposal, Microwave
Laundry Cabinets, Dryer Included, Ground Floor, Washer Included, Inside Area
Exterior
Exterior Feature Balcony
Parking Features Attached, Uncovered Parking Space, Guest Parking Available
Garage Spaces 2.0
Fence None
Utilities Available Cable Available, Propane Tank Leased, DSL Available, Internet Available
Amenities Available Barbeque, Playground, Pool, Clubhouse, Putting Green(s), Recreation Facilities, Golf Course, Tennis Courts, Greenbelt, Trails, See Remarks, Park
Roof Type Composition
Topography Downslope,Snow Line Below,Lot Sloped,Trees Few
Porch Uncovered Deck
Private Pool No
Building
Lot Description Landscape Front, Low Maintenance
Story 2
Foundation Raised, Slab
Sewer Sewer Connected
Water Meter on Site, Public
Architectural Style Ranch, Traditional
Level or Stories Two
Schools
Elementary Schools Pleasant Valley
Middle Schools Pleasant Valley
High Schools Nevada Joint Union
School District Nevada
Others
HOA Fee Include Security, Pool
Senior Community No
Restrictions Signs,Exterior Alterations,Tree Ordinance,Parking
Tax ID 033-230-019-000
Special Listing Condition Offer As Is
Pets Allowed Number Limit, Service Animals OK, Cats OK, Dogs OK
Read Less
Want to know what your home might be worth? Contact us for a FREE valuation!

Our team is ready to help you sell your home for the highest possible price ASAP

Bought with Non-MLS Office





