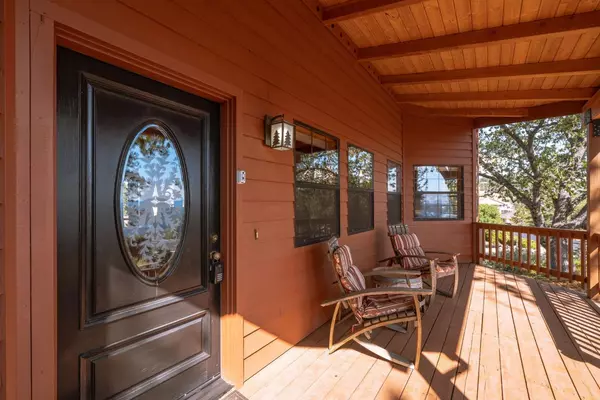$480,000
For more information regarding the value of a property, please contact us for a free consultation.
1016 Sandalwood DR Murphys, CA 95247
3 Beds
2 Baths
1,720 SqFt
Key Details
Sold Price $480,000
Property Type Single Family Home
Sub Type Single Family Residence
Listing Status Sold
Purchase Type For Sale
Square Footage 1,720 sqft
Price per Sqft $279
Subdivision Forest Meadows
MLS Listing ID 222130558
Sold Date 11/21/22
Bedrooms 3
Full Baths 2
HOA Fees $160/qua
HOA Y/N Yes
Originating Board MLS Metrolist
Year Built 1989
Lot Size 0.370 Acres
Acres 0.37
Property Description
Architectural design affectionately known as Twin Peaks which you will see as soon as you drive up but could also be called Twin Canyons as there are picture perfect views of the Stanislaus Canyon and the inner Forest Meadows Canyon. Come experience the tree house feel of great room and master bedroom with vaulted ceilings taking full advantage of ridgetop breezes and shade from massive black oaks. Handsome brick hearth with gas log stove is the focal point of living area leading to redwood decks front, side and back. Down stairs is a rec room that easily doubles as third bedroom and a second bedroom with Jack and Jill bathroom with ez access to back yard and storage area. Sunsets and Sunrise are the stars of the view in this one of a kind charmer backing to Walking trails and less than a mile to pool, tennis, bocce and BBQ picnic areas. Come try your game on the revitalized golf course with new owners.
Location
State CA
County Calaveras
Area 22026
Direction Forest Meadows drive to Buckthorn turn left, right on Dogwood, left on Sandalwood.
Rooms
Master Bathroom Shower Stall(s), Tile, Tub, Window
Living Room Cathedral/Vaulted, Deck Attached, Great Room, View
Dining Room Dining/Living Combo
Kitchen Breakfast Area, Tile Counter
Interior
Interior Features Cathedral Ceiling
Heating Propane, Central, Propane Stove
Cooling Ceiling Fan(s), Central
Flooring Carpet, Vinyl, Wood
Fireplaces Number 1
Fireplaces Type Brick, Living Room, Gas Log
Window Features Dual Pane Full
Appliance Built-In Electric Oven, Gas Water Heater, Dishwasher, Disposal, Microwave, Electric Cook Top
Laundry Laundry Closet, Dryer Included, Ground Floor, Washer Included
Exterior
Parking Features Attached, Garage Facing Front
Garage Spaces 2.0
Pool Membership Fee, See Remarks
Utilities Available Propane Tank Leased, Public
Amenities Available Playground, Clubhouse, Dog Park, Recreation Facilities, Tennis Courts
View Canyon, Panoramic, Ridge, Mountains
Roof Type Composition
Topography South Sloped
Street Surface Paved
Porch Uncovered Deck
Private Pool Yes
Building
Lot Description Gated Community, Low Maintenance
Story 2
Foundation ConcretePerimeter
Sewer Public Sewer
Water Public
Architectural Style Craftsman
Level or Stories Two
Schools
Elementary Schools Vallecito Union
Middle Schools Vallecito Union
High Schools Brett Harte Union
School District Calaveras
Others
HOA Fee Include Security, Other, Pool
Senior Community No
Tax ID 034-048-030
Special Listing Condition None
Pets Allowed Yes
Read Less
Want to know what your home might be worth? Contact us for a FREE valuation!

Our team is ready to help you sell your home for the highest possible price ASAP

Bought with Non-MLS Office





