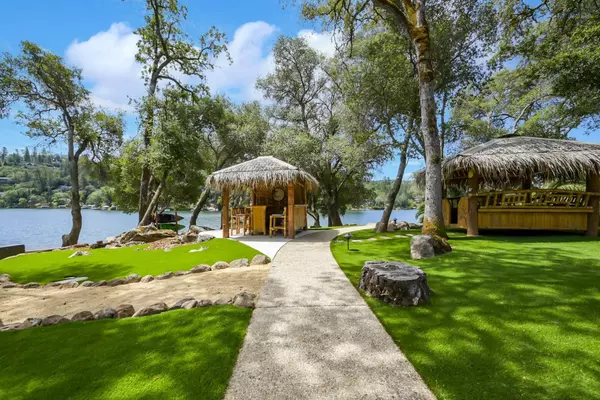$3,190,000
For more information regarding the value of a property, please contact us for a free consultation.
13817 Ginger LOOP Penn Valley, CA 95946
4 Beds
5 Baths
4,400 SqFt
Key Details
Sold Price $3,190,000
Property Type Single Family Home
Sub Type Single Family Residence
Listing Status Sold
Purchase Type For Sale
Square Footage 4,400 sqft
Price per Sqft $725
Subdivision Lake Wildwood
MLS Listing ID 222085436
Sold Date 11/11/22
Bedrooms 4
Full Baths 5
HOA Fees $240/mo
HOA Y/N Yes
Originating Board MLS Metrolist
Year Built 1979
Lot Size 1.330 Acres
Acres 1.33
Property Description
Private Island Feel w/Privately Gated Access, Level 1.33 Ac, 4400+/-sf 4bd/5 ba w/loft, 2 mstr Suites on opposite ends, Great Room w/gas fireplace & wet bar, Gourmet Kitchen, Viking Stove, Bakers Oven & Warming Drawer, Stainless Steel Refrigerator & Freezers, Master Suite w/deck access to spa, bath has multi-person shower w/dual showerheads/rain fixtures, unique sinkless countertop, w/4 car garage/Man Cave has built-in cabinets, temp controlled, 40' Diesel RV Parking w/50amp hkup, Covered back deck, gas fireplaces, wet bar, flat screen tvs, surround sound, 370'+/-ft lake frontage w/largest beach in LWW, 2 Tiki Huts, waterfall/lazy river through property, Boat house w/pontoon boat lift & LED lights. Property has 3/4 miners inches of irrigation water grandfathered in.
Location
State CA
County Nevada
Area 13114
Direction 2nd gate Wildflower, R on Strawberry, R on Ginger Loop to Property
Rooms
Master Bathroom Shower Stall(s), Double Sinks, Multiple Shower Heads, Outside Access, Walk-In Closet 2+, Window
Master Bedroom Balcony, Closet, Ground Floor, Outside Access, Walk-In Closet 2+
Living Room Cathedral/Vaulted, Deck Attached, Great Room, View
Dining Room Formal Room
Kitchen Marble Counter, Granite Counter
Interior
Interior Features Cathedral Ceiling, Skylight(s), Formal Entry, Open Beam Ceiling, Wet Bar
Heating Fireplace(s), MultiUnits, MultiZone
Cooling Ceiling Fan(s), Central, MultiUnits, MultiZone
Flooring Carpet, Tile, See Remarks
Fireplaces Number 2
Fireplaces Type Living Room, Gas Log, Other
Equipment Home Theater Equipment, Audio/Video Prewired
Window Features Low E Glass Full
Appliance Built-In Electric Oven, Free Standing Gas Range, Dishwasher, Disposal, Warming Drawer
Laundry Ground Floor, Washer/Dryer Stacked Included, Inside Area, Inside Room
Exterior
Exterior Feature Fireplace, Dog Run, Uncovered Courtyard, Entry Gate, Wet Bar
Parking Features Boat Dock, Boat Storage, RV Access, Detached, RV Storage, Garage Door Opener, Uncovered Parking Spaces 2+, Guest Parking Available
Garage Spaces 4.0
Fence Partial, Chain Link, See Remarks
Utilities Available Cable Connected, Propane Tank Leased, Solar, Electric, Generator, Internet Available
Amenities Available Barbeque, Playground, Pool, Clubhouse, Putting Green(s), Racquetball Court, Rec Room w/Fireplace, Exercise Court, Recreation Facilities, Golf Course, Tennis Courts, Trails
View Panoramic, Hills, Water, Lake, Woods, Mountains
Roof Type Composition
Topography Level,Trees Few,Rock Outcropping
Street Surface Asphalt
Porch Back Porch, Covered Deck, Uncovered Deck, Enclosed Deck
Private Pool No
Building
Lot Description Auto Sprinkler F&R, Pond Year Round, Private, Gated Community, Grass Artificial, Lake Access, Landscape Back, Landscape Front, Low Maintenance
Story 2
Foundation Raised
Sewer Public Sewer
Water See Remarks, Public
Level or Stories Two
Schools
Elementary Schools Pleasant Valley
Middle Schools Pleasant Valley
High Schools Nevada Joint Union
School District Nevada
Others
HOA Fee Include Pool
Senior Community No
Tax ID 031-200-012-000
Special Listing Condition None
Pets Allowed Yes
Read Less
Want to know what your home might be worth? Contact us for a FREE valuation!

Our team is ready to help you sell your home for the highest possible price ASAP

Bought with Non-MLS Office





