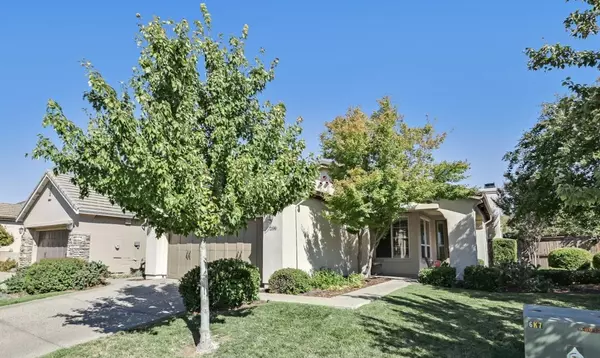$450,000
For more information regarding the value of a property, please contact us for a free consultation.
2199 Ryedale LN Sacramento, CA 95835
1 Bed
2 Baths
1,261 SqFt
Key Details
Sold Price $450,000
Property Type Single Family Home
Sub Type Single Family Residence
Listing Status Sold
Purchase Type For Sale
Square Footage 1,261 sqft
Price per Sqft $356
Subdivision Heritage Park
MLS Listing ID 222111876
Sold Date 11/08/22
Bedrooms 1
Full Baths 2
HOA Fees $267/mo
HOA Y/N Yes
Originating Board MLS Metrolist
Year Built 2004
Lot Size 4,596 Sqft
Acres 0.1055
Property Description
Behind the gates of one of the most prestigious 55+ active adult communities, this home in Heritage Park will not disappoint. This cute and cozy home in Village 19 backs up to a walking path and pond. The spacious one bedroom 2 bath home also has a bonus room for use as a den, office or a second bedroom. Upgraded tile floors in kitchen and laundry room. It is landscaped with a fountain, vine covered arbor and beautiful Quartzite patio. All electric HVAC new in July 2019. Newer refrigerator, dishwasher, microwave, and disposal. Large 2 car garage has room for a workbench and is finished with cabinets and shelving. HOA amenities include front yard maintenance and membership to the beautiful Heritage Park Clubhouse. The Clubhouse features indoor/outdoor pools, fitness room, tennis courts, pub/cafe as well as many social events and activities.
Location
State CA
County Sacramento
Area 10835
Direction Rose Arbor to Hidden Valley Ln, right Ryedale Ln. Or Elkhorn Blvd to Northborough Dr, third exit on roundabout is Rose Arbor. Rose Arbor to Hidden Valley Trail, enter gate (#4285) at Hidden Trail, right on Ryedale Ln.
Rooms
Master Bathroom Shower Stall(s), Double Sinks, Sitting Area, Fiberglass, Low-Flow Shower(s), Low-Flow Toilet(s), Tile, Window
Master Bedroom Closet, Ground Floor, Walk-In Closet, Outside Access
Living Room Great Room
Dining Room Dining Bar, Space in Kitchen
Kitchen Breakfast Area, Granite Counter
Interior
Heating Central, Electric, Fireplace(s), Hot Water
Cooling Ceiling Fan(s), Central
Flooring Carpet, Tile
Equipment Attic Fan(s)
Window Features Caulked/Sealed,Dual Pane Full,Window Coverings,Window Screens
Appliance Free Standing Gas Range, Free Standing Refrigerator, Gas Plumbed, Gas Water Heater, Dishwasher, Disposal, Microwave, Plumbed For Ice Maker
Laundry Cabinets, Sink, Electric, Inside Room
Exterior
Parking Features Garage Door Opener, Garage Facing Front, Interior Access
Garage Spaces 2.0
Fence Back Yard, Fenced, Wood, Masonry
Utilities Available Public, Electric, Internet Available, Natural Gas Connected
Amenities Available Barbeque, Pool, Clubhouse, Dog Park, Exercise Room, Game Court Exterior, Spa/Hot Tub, Tennis Courts, Gym, Park
Roof Type Tile
Topography Snow Line Above,Level
Street Surface Asphalt
Accessibility AccessibleDoors, AccessibleKitchen
Handicap Access AccessibleDoors, AccessibleKitchen
Porch Uncovered Patio
Private Pool No
Building
Lot Description Auto Sprinkler F&R, Close to Clubhouse, Curb(s), Gated Community, Street Lights, Landscape Back, Landscape Front, Low Maintenance
Story 1
Foundation Concrete, Slab
Builder Name Renaissance Homes
Sewer Public Sewer
Water Water District, Meter Required, Public
Architectural Style Traditional
Level or Stories One
Schools
Elementary Schools Twin Rivers Unified
Middle Schools Twin Rivers Unified
High Schools Twin Rivers Unified
School District Sacramento
Others
HOA Fee Include MaintenanceGrounds, Pool
Senior Community Yes
Restrictions Age Restrictions
Tax ID 201-0960-030-0000
Special Listing Condition None
Pets Allowed Yes
Read Less
Want to know what your home might be worth? Contact us for a FREE valuation!

Our team is ready to help you sell your home for the highest possible price ASAP

Bought with Your Advantage Realty





