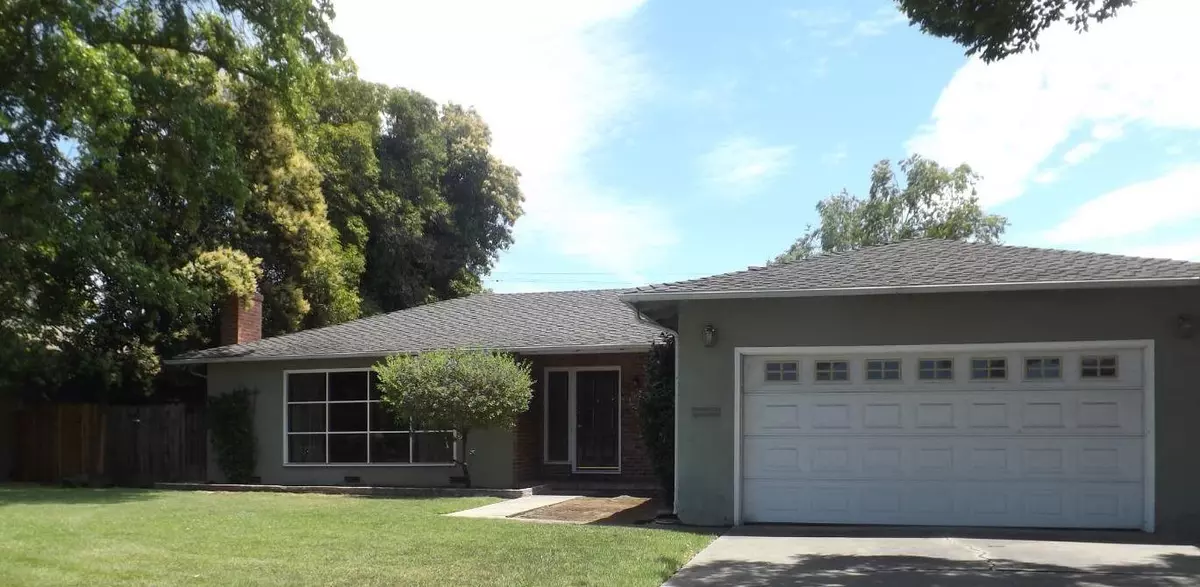$370,000
For more information regarding the value of a property, please contact us for a free consultation.
1904 W Benjamin Holt DR Stockton, CA 95207
2 Beds
1 Bath
1,389 SqFt
Key Details
Sold Price $370,000
Property Type Single Family Home
Sub Type Single Family Residence
Listing Status Sold
Purchase Type For Sale
Square Footage 1,389 sqft
Price per Sqft $266
Subdivision Lincoln Village 13 01
MLS Listing ID 222095073
Sold Date 11/07/22
Bedrooms 2
Full Baths 1
HOA Fees $25/ann
HOA Y/N Yes
Originating Board MLS Metrolist
Year Built 1954
Lot Size 8,176 Sqft
Acres 0.1877
Property Description
Great location in Lincoln Village area. This adorable 2-bedroom 1 bath home is ready for you. Well maintained with Living Room with accent fireplace and large picture window, features cozy family room, charming updated kitchen with tile flooring, gas stove, newer cabinets and recessed lights. Very large back yard with plenty of room to make your own oasis for gardening or just entertaining. Close to shopping, restaurants, schools and pools. Cute and Oh so charming.
Location
State CA
County San Joaquin
Area 20704
Direction East of I5 or West of 99 - Benjamin Holt to Address.
Rooms
Master Bedroom 14x12
Bedroom 2 9x12
Living Room 13x20 Great Room
Dining Room 12x8 Breakfast Nook, Dining/Family Combo
Kitchen Island
Interior
Heating Central
Cooling Ceiling Fan(s), Central
Flooring Carpet, Tile, Wood
Fireplaces Number 1
Fireplaces Type Living Room
Appliance Free Standing Gas Range, Hood Over Range
Laundry In Garage
Exterior
Parking Features Garage Facing Front
Garage Spaces 2.0
Fence Back Yard
Utilities Available Public
Amenities Available Other
Roof Type Composition
Street Surface Paved
Private Pool No
Building
Lot Description Manual Sprinkler F&R
Story 1
Foundation Raised
Sewer In & Connected
Water Private
Level or Stories One
Schools
Elementary Schools Lincoln Unified
Middle Schools Lincoln Unified
High Schools Lincoln Unified
School District San Joaquin
Others
HOA Fee Include Pool
Senior Community No
Tax ID 097-140-21
Special Listing Condition Offer As Is, Successor Trustee Sale
Read Less
Want to know what your home might be worth? Contact us for a FREE valuation!

Our team is ready to help you sell your home for the highest possible price ASAP

Bought with Cable Properties & Investments, Inc.





