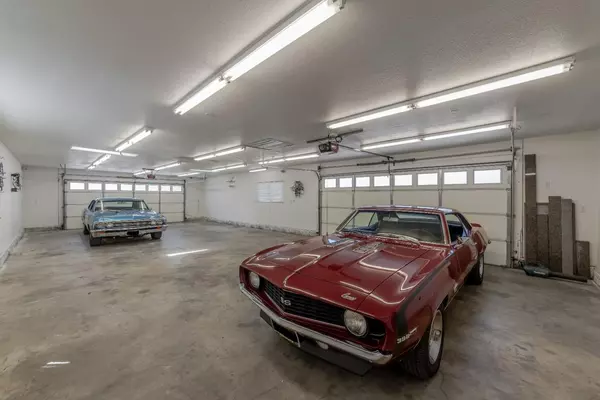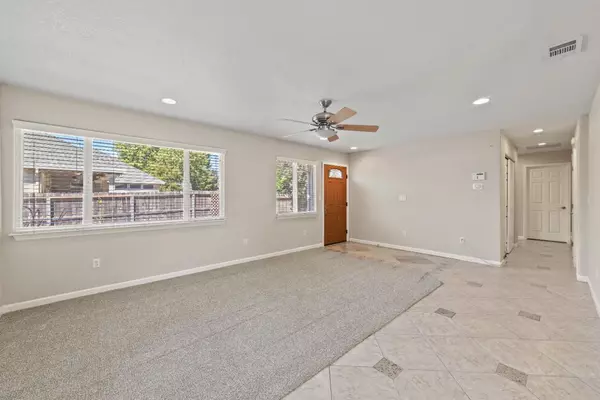$601,000
For more information regarding the value of a property, please contact us for a free consultation.
9221 Tamara Jean RD Orangevale, CA 95662
3 Beds
2 Baths
1,750 SqFt
Key Details
Sold Price $601,000
Property Type Single Family Home
Sub Type Single Family Residence
Listing Status Sold
Purchase Type For Sale
Square Footage 1,750 sqft
Price per Sqft $343
MLS Listing ID 222115632
Sold Date 10/14/22
Bedrooms 3
Full Baths 2
HOA Y/N No
Year Built 1957
Lot Size 0.258 Acres
Acres 0.258
Property Sub-Type Single Family Residence
Source MLS Metrolist
Property Description
Tucked away on a quiet street in the heart of Orangevale, this gorgeous, unique property has so much to offer! Fresh new landscape makes the pristine yard very inviting. Inside you will enjoy an open floorplan that has been fully updated with newer cabinetry, granite countertops, custom backsplash, updated bathrooms with exquisite tile work, plush new carpeting, and fresh paint. Canned lighting throughout makes it feel open and bright. A game room perfect for entertaining comes complete with a built in bar that includes a fridge and wine cooler. Venture out back and cozy up next to the built in gas fireplace on those cool fall evenings. Bring your toys, hobbies, projects and more because there is room for it all in the 1200 sq/ft garage!Garage has skylights for natural light, whole house fan, is plumbed for air compressor, and electrical throughout. Dont miss the oversized RV parking area and outbuilding.Close to schools, parks, shopping, dining, transportation, and the American River.
Location
State CA
County Sacramento
Area 10662
Direction Greenback Lane to South on Chestnut to left on Tamara Jean to subject property on Left.
Rooms
Guest Accommodations No
Master Bathroom Granite, Tile, Tub w/Shower Over, Window
Living Room Other
Dining Room Space in Kitchen
Kitchen Granite Counter
Interior
Heating Pellet Stove, Central, Natural Gas
Cooling Ceiling Fan(s), Central, Whole House Fan
Flooring Carpet, Simulated Wood, Granite, Tile
Fireplaces Number 1
Fireplaces Type Pellet Stove
Window Features Dual Pane Full
Appliance Free Standing Gas Range, Free Standing Refrigerator, Dishwasher, Disposal, Plumbed For Ice Maker, Free Standing Electric Oven
Laundry Laundry Closet, Dryer Included, Washer Included
Exterior
Parking Features 24'+ Deep Garage, Boat Storage, RV Possible, Detached, Garage Door Opener, Garage Facing Front, Uncovered Parking Space, Garage Facing Side
Garage Spaces 4.0
Fence Partial, Wood
Utilities Available Cable Available, Internet Available, Natural Gas Connected
Roof Type Composition
Street Surface Paved
Porch Uncovered Patio
Private Pool No
Building
Lot Description Auto Sprinkler F&R, Curb(s)/Gutter(s), Dead End, Landscape Back, Landscape Front
Story 1
Foundation Slab
Sewer In & Connected, Public Sewer
Water Meter on Site, Water District, Public
Schools
Elementary Schools San Juan Unified
Middle Schools San Juan Unified
High Schools San Juan Unified
School District Sacramento
Others
Senior Community No
Tax ID 223-0251-038-0000
Special Listing Condition None
Pets Allowed Yes
Read Less
Want to know what your home might be worth? Contact us for a FREE valuation!

Our team is ready to help you sell your home for the highest possible price ASAP

Bought with RE/MAX Gold






