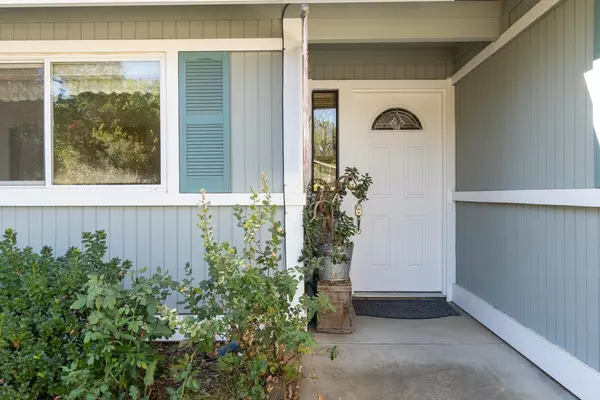$535,000
For more information regarding the value of a property, please contact us for a free consultation.
8674 THELEN CT Orangevale, CA 95662
3 Beds
2 Baths
1,324 SqFt
Key Details
Sold Price $535,000
Property Type Single Family Home
Sub Type Single Family Residence
Listing Status Sold
Purchase Type For Sale
Square Footage 1,324 sqft
Price per Sqft $404
MLS Listing ID 222113498
Sold Date 10/12/22
Bedrooms 3
Full Baths 2
HOA Y/N No
Year Built 1981
Lot Size 10,437 Sqft
Acres 0.2396
Property Sub-Type Single Family Residence
Source MLS Metrolist
Property Description
Welcome home to this turnkey single-story home located in the city of Orangevale and perfect for all your needs! Noticeably positioned on a cul-de-sac in a sought after neighborhood with convenience to schools and local amenities, the spacious floor plan features 3 bedrooms, 2 full baths and 1324 sq ft. Built in 1981 this home has been well cared for and offers to the potential buyer an adorable kitchen, formal dining room, living room, family room with wood burning fireplace, vaulted ceilings, solar tubes for additional light, central heat & air & dual pane windows. The pool size lot is fenced in for added privacy with plenty of space for pool, outdoor kitchen & firepit. For garden enthusiasts there is an established garden area and darling shed for storage with one side used for a chicken coop. 2-car garage with built-in cabinets & large side yard with room for RV or boat storage. Don't miss this opportunity to own this wonderful home in a great area of Orangevale!
Location
State CA
County Sacramento
Area 10662
Direction Greenback Lane to Illinois Avenue to left on Thelen Court home is on the left.
Rooms
Family Room Cathedral/Vaulted, Great Room
Guest Accommodations No
Master Bathroom Shower Stall(s), Skylight/Solar Tube, Fiberglass, Stone, Window
Master Bedroom Closet, Ground Floor
Living Room Cathedral/Vaulted, Great Room
Dining Room Skylight(s), Dining/Living Combo, Formal Area
Kitchen Pantry Cabinet, Laminate Counter
Interior
Interior Features Formal Entry, Storage Area(s), Skylight Tube
Heating Central, Fireplace(s)
Cooling Ceiling Fan(s), Central
Flooring Carpet, Laminate, Tile
Fireplaces Number 1
Fireplaces Type Brick, Family Room, Wood Burning
Window Features Dual Pane Full,Window Coverings,Window Screens
Appliance Free Standing Refrigerator, Hood Over Range, Dishwasher, Disposal, Plumbed For Ice Maker, Electric Water Heater, Free Standing Electric Oven, Free Standing Electric Range
Laundry Cabinets, In Garage
Exterior
Exterior Feature Covered Courtyard, Dog Run
Parking Features Attached, Boat Storage, RV Possible, Garage Door Opener, Garage Facing Front, Uncovered Parking Spaces 2+, Guest Parking Available, Interior Access
Garage Spaces 2.0
Fence Back Yard, Fenced, Wood
Utilities Available Internet Available
Roof Type Composition
Topography Snow Line Below,Level,Trees Few
Street Surface Paved
Porch Covered Patio
Private Pool No
Building
Lot Description Cul-De-Sac, Private, Curb(s)/Gutter(s), Garden, Shape Irregular, Landscape Back, Landscape Front, Low Maintenance
Story 1
Foundation Slab
Sewer Sewer in Street, In & Connected, Public Sewer
Water Meter on Site, Public
Architectural Style Ranch
Schools
Elementary Schools San Juan Unified
Middle Schools San Juan Unified
High Schools San Juan Unified
School District Sacramento
Others
Senior Community No
Tax ID 261-0500-012-0000
Special Listing Condition None
Read Less
Want to know what your home might be worth? Contact us for a FREE valuation!

Our team is ready to help you sell your home for the highest possible price ASAP

Bought with Coldwell Banker Realty






