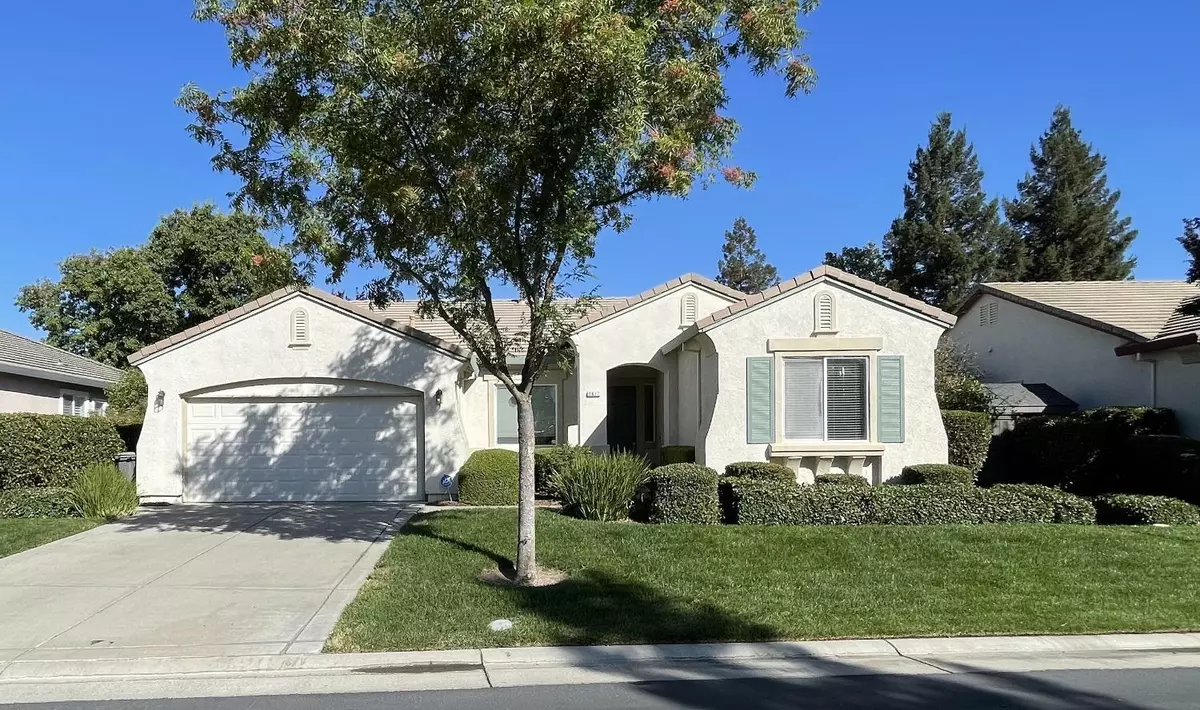$594,000
For more information regarding the value of a property, please contact us for a free consultation.
2617 Emerald Bay LN Elk Grove, CA 95758
2 Beds
2 Baths
1,694 SqFt
Key Details
Sold Price $594,000
Property Type Single Family Home
Sub Type Single Family Residence
Listing Status Sold
Purchase Type For Sale
Square Footage 1,694 sqft
Price per Sqft $350
Subdivision Heritage Lakeside
MLS Listing ID 222116342
Sold Date 10/10/22
Bedrooms 2
Full Baths 2
HOA Fees $267/mo
HOA Y/N Yes
Originating Board MLS Metrolist
Year Built 2001
Lot Size 7,558 Sqft
Acres 0.1735
Lot Dimensions 70x106x71x111
Property Description
Heritage Lakeside is a gated 55 & better community with tree-lined streets. This home is move-in ready. This is the popular Mallard II plan with 2 bedrooms & a den. The floorplan has an open Kitchen, Living Room, Formal Dining area, and Den that all flow together seamlessly giving it a very open feel. Custom paint and window treatments throughout, power blinds with remote control in living room. The large kitchen has ample cabinetry, a breakfast nook, and an island with a sink and eating bar, The living room has a gas fireplace insert and crown molding. The front and Backyards are meticulously landscaped, with a huge patio. Community facilities include a lakeside promenade for strolling, walking or running; a community boat for cruising the beautiful 44-acre Lake; a large swimming pool & spa adjacent to a barbeque and picnic area; a tennis court; pickleball courts; a lawn area with a horseshoe pit; & a putting/chipping green. See enclosed pest and whole-house inspections.
Location
State CA
County Sacramento
Area 10758
Direction Directions Laguna Blvd or Elk Grove Blvd to Harbour Point Drive to Gated entry at Granite Park Lane. Right at first stop sign at Emerald Park Drive than right onto Emerald Cove Lane to Address.
Rooms
Master Bathroom Shower Stall(s), Walk-In Closet
Master Bedroom Closet, Ground Floor
Living Room Cathedral/Vaulted
Dining Room Breakfast Nook, Dining/Living Combo
Kitchen Island, Island w/Sink, Kitchen/Family Combo
Interior
Interior Features Cathedral Ceiling
Heating Central
Cooling Central
Flooring Carpet, Tile
Fireplaces Number 1
Fireplaces Type Living Room, Gas Log
Window Features Dual Pane Full,Window Coverings
Appliance Free Standing Gas Range, Dishwasher, Disposal, Microwave
Laundry Cabinets, Inside Room
Exterior
Parking Features Garage Facing Front
Garage Spaces 2.0
Fence Back Yard
Utilities Available Cable Available, Public, Electric, Natural Gas Connected
Amenities Available Pool, Clubhouse, Putting Green(s), Exercise Court, Exercise Room, Spa/Hot Tub, Tennis Courts, Greenbelt, Gym
View City
Roof Type Tile
Topography Level
Street Surface Paved
Porch Covered Patio
Private Pool No
Building
Lot Description Auto Sprinkler F&R, Curb(s)/Gutter(s), Landscape Back, Landscape Front, Low Maintenance
Story 1
Foundation Slab
Builder Name US Homes
Sewer In & Connected
Water Public
Architectural Style Ranch
Level or Stories One
Schools
Elementary Schools Elk Grove Unified
Middle Schools Elk Grove Unified
High Schools Elk Grove Unified
School District Sacramento
Others
HOA Fee Include MaintenanceGrounds
Senior Community Yes
Restrictions Age Restrictions
Tax ID 119-1720-045-0000
Special Listing Condition None
Pets Allowed Yes
Read Less
Want to know what your home might be worth? Contact us for a FREE valuation!

Our team is ready to help you sell your home for the highest possible price ASAP

Bought with eXp Realty of California Inc.





