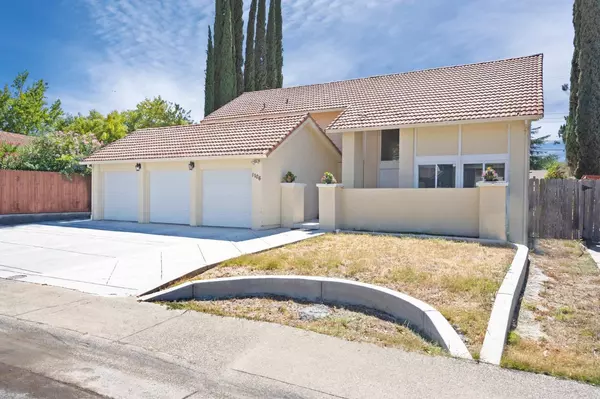$570,000
For more information regarding the value of a property, please contact us for a free consultation.
1106 Parkview Drive Roseville, CA 95661
5 Beds
3 Baths
2,404 SqFt
Key Details
Sold Price $570,000
Property Type Single Family Home
Sub Type Single Family Residence
Listing Status Sold
Purchase Type For Sale
Square Footage 2,404 sqft
Price per Sqft $237
Subdivision Meadow Oaks 3
MLS Listing ID 222097355
Sold Date 10/06/22
Bedrooms 5
Full Baths 3
HOA Y/N No
Originating Board MLS Metrolist
Year Built 1975
Lot Size 6,868 Sqft
Acres 0.1577
Property Description
Your search is over!This unique 5 bedroom 3 full bath home awaits all your personal touches.The very spacious and well appointed floor plan boasts plenty of amenities desired for hosting swim parties and friendly gatherings.For any overnight guests there is a bedroom and full bath downstairs. They can even park in the 3 car garage or use the RV access. If that is'nt enough...this home also has close access to parks, shopping and amazing schools. Definitely a must see... the perfect opportunity to make this home your own.
Location
State CA
County Placer
Area 12661
Direction Hwy 80 east to Riverside. Riverside to Cirby and Cirby to Parkview.
Rooms
Master Bathroom Shower Stall(s), Double Sinks, Tile
Master Bedroom Walk-In Closet
Living Room Great Room
Dining Room Dining/Living Combo, Formal Area
Kitchen Breakfast Area, Pantry Cabinet, Granite Counter, Kitchen/Family Combo
Interior
Interior Features Cathedral Ceiling, Formal Entry, Wet Bar
Heating Central, Gas
Cooling Ceiling Fan(s), Central, MultiZone
Flooring Carpet, Laminate, Tile
Fireplaces Number 1
Fireplaces Type Brick, Gas Piped
Window Features Bay Window(s),Caulked/Sealed,Dual Pane Full
Appliance Built-In Electric Oven, Free Standing Refrigerator, Gas Cook Top, Dishwasher, Disposal
Laundry Cabinets, Inside Area, Inside Room
Exterior
Parking Features Attached, RV Possible, Side-by-Side, Garage Facing Front, Interior Access
Garage Spaces 3.0
Fence Back Yard, Wood
Pool Built-In, Pool Sweep, Gas Heat, Gunite Construction
Utilities Available Cable Available, Internet Available, Natural Gas Connected
Roof Type Tile
Porch Awning
Private Pool Yes
Building
Lot Description Shape Regular
Story 2
Foundation Concrete, Raised, Slab
Sewer Sewer Connected & Paid
Water Water District
Architectural Style Contemporary, Traditional
Level or Stories Two
Schools
Elementary Schools Roseville City
Middle Schools Roseville City
High Schools Roseville Joint
School District Placer
Others
Senior Community No
Tax ID 470-040-007-000
Special Listing Condition Offer As Is
Read Less
Want to know what your home might be worth? Contact us for a FREE valuation!

Our team is ready to help you sell your home for the highest possible price ASAP

Bought with eXp Realty of California, Inc.





