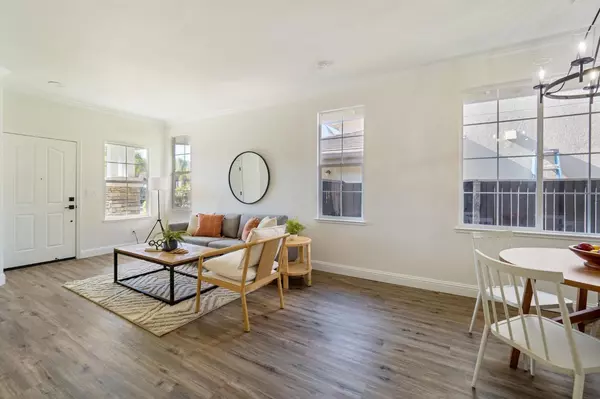$576,600
For more information regarding the value of a property, please contact us for a free consultation.
5205 Harston WAY Antelope, CA 95843
4 Beds
2 Baths
1,830 SqFt
Key Details
Sold Price $576,600
Property Type Single Family Home
Sub Type Single Family Residence
Listing Status Sold
Purchase Type For Sale
Square Footage 1,830 sqft
Price per Sqft $315
Subdivision East Antelope Woods 02
MLS Listing ID 222082178
Sold Date 10/05/22
Bedrooms 4
Full Baths 2
HOA Y/N No
Originating Board MLS Metrolist
Year Built 2002
Lot Size 5,001 Sqft
Acres 0.1148
Lot Dimensions 49x98x50x98
Property Description
Move in Ready!! This single story, 4 bedrooms, 2 bath has been completely remodeled. New Kitchen appliances, new flooring throughout the house and a spacious master bathroom! The artistic tile work around the wood burning fireplace in the family room is magnificent! As a special modern work at home bonus, the front bedroom is set up as in-home office with a separate entrance. The house has been freshly painted inside and out and shows beautifully! Both the front and back yards have been completely relandscaped to be drought resistant!
Location
State CA
County Sacramento
Area 10843
Direction From Hwy 80, exit on Antelope Rd west. Take Don Julio Rd, North. Poker Lane, east. Firestone Way, south. Harston way, east.
Rooms
Master Bathroom Shower Stall(s), Double Sinks, Tub, Walk-In Closet, Window
Living Room Great Room
Dining Room Breakfast Nook
Kitchen Breakfast Area, Quartz Counter
Interior
Heating Central
Cooling Central
Flooring Tile, Vinyl, See Remarks, Other
Fireplaces Number 1
Fireplaces Type Family Room, Wood Burning
Window Features Dual Pane Full
Appliance Free Standing Gas Range, Free Standing Refrigerator, Gas Water Heater, Ice Maker, Dishwasher, Disposal, Microwave, Plumbed For Ice Maker
Laundry Electric, Gas Hook-Up, Inside Area
Exterior
Parking Features Garage Facing Front
Garage Spaces 2.0
Fence Back Yard, Fenced, Wood
Utilities Available Cable Available, Public, Solar, Electric, Underground Utilities, Natural Gas Connected
Roof Type Tile
Topography Level
Porch Awning
Private Pool No
Building
Lot Description Curb(s)/Gutter(s), Street Lights
Story 1
Foundation Slab
Sewer Public Sewer
Water Water District, Public
Architectural Style Bungalow
Level or Stories One
Schools
Elementary Schools Dry Creek Joint
Middle Schools Dry Creek Joint
High Schools Roseville Joint
School District Sacramento
Others
Senior Community No
Tax ID 203-1780-096-0000
Special Listing Condition Other
Read Less
Want to know what your home might be worth? Contact us for a FREE valuation!

Our team is ready to help you sell your home for the highest possible price ASAP

Bought with Costless Realty





