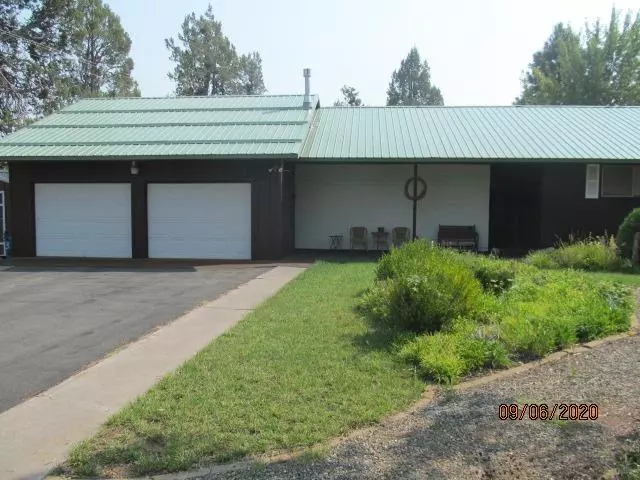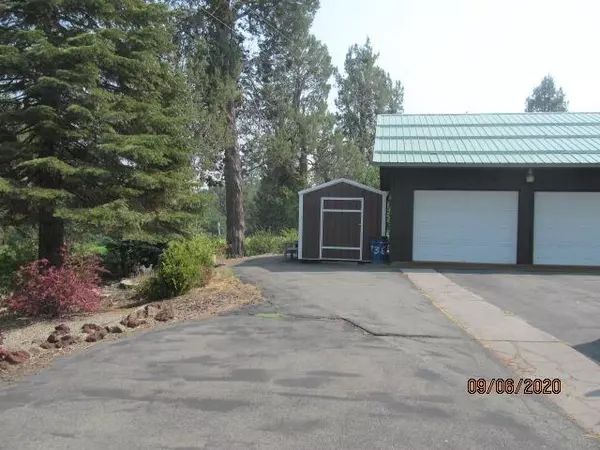$339,000
For more information regarding the value of a property, please contact us for a free consultation.
24736 Country Club Fall River Mills, CA 96028
3 Beds
3 Baths
1,984 SqFt
Key Details
Sold Price $339,000
Property Type Single Family Home
Sub Type Single Family Residence
Listing Status Sold
Purchase Type For Sale
Square Footage 1,984 sqft
Price per Sqft $170
MLS Listing ID 222040393
Sold Date 09/27/22
Bedrooms 3
Full Baths 2
HOA Y/N No
Originating Board MLS Metrolist
Year Built 1979
Lot Size 0.460 Acres
Acres 0.46
Property Description
Here is the Dream Home you have been waiting for. Located in the quiet community of Fall River Mills. This home is located at Golf Course hole # 12. World class fishing in this area. Peace and quiet and clean air. Views of Mt. Shasta and Mt. Lassen If you are looking for a quiet community to live in, look no further. Elevation at 3327 makes it much cooler in the summer.
Location
State CA
County Shasta
Area Shasta County
Direction Hwy 299 east towards Fall River Mills. Home is on Country Club drive right before you come into town.
Rooms
Master Bathroom Shower Stall(s)
Master Bedroom Outside Access
Living Room Cathedral/Vaulted, Great Room
Dining Room Dining/Family Combo, Formal Area
Kitchen Breakfast Area, Pantry Closet
Interior
Interior Features Cathedral Ceiling
Heating Gas
Cooling Ceiling Fan(s), Central
Flooring Vinyl
Window Features Bay Window(s),Dual Pane Full,Window Screens
Appliance Free Standing Gas Range, Gas Water Heater, Dishwasher
Laundry Laundry Closet, Gas Hook-Up, Inside Area
Exterior
Exterior Feature Uncovered Courtyard
Parking Features RV Possible, Enclosed, Garage Door Opener, Garage Facing Front, Golf Cart
Garage Spaces 2.0
Fence None
Utilities Available Cable Connected, Public, Electric, Internet Available, Natural Gas Connected
View Golf Course
Roof Type Composition
Topography Level
Street Surface Asphalt
Private Pool No
Building
Lot Description Adjacent to Golf Course, Curb(s), Dead End
Story 1
Foundation Slab
Sewer Septic System
Water Water District, Public
Architectural Style Ranch, Traditional
Level or Stories MultiSplit
Schools
Elementary Schools Sierra-Plumas Joint
Middle Schools Sierra-Plumas Joint
High Schools Sierra-Plumas Joint
School District Sierra
Others
Senior Community No
Tax ID 0235600024
Special Listing Condition None
Pets Allowed Yes
Read Less
Want to know what your home might be worth? Contact us for a FREE valuation!

Our team is ready to help you sell your home for the highest possible price ASAP

Bought with Non-MLS Office





