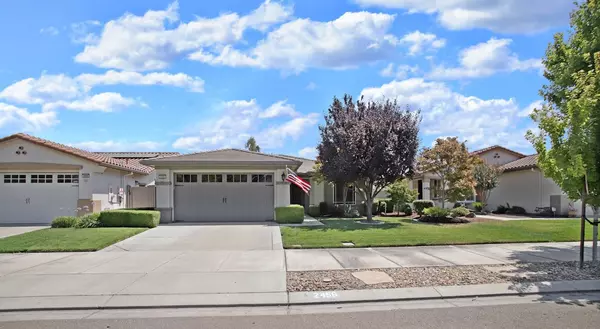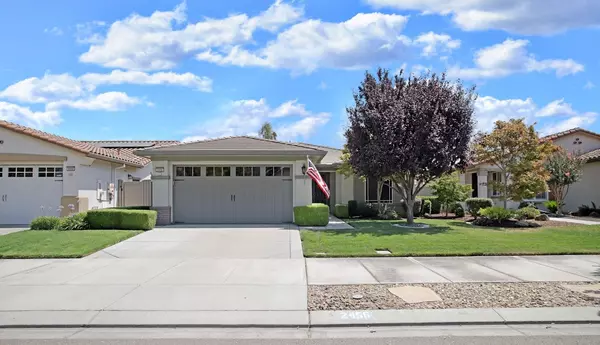$545,000
For more information regarding the value of a property, please contact us for a free consultation.
2456 Bellchase Manteca, CA 95336
2 Beds
3 Baths
1,633 SqFt
Key Details
Sold Price $545,000
Property Type Single Family Home
Sub Type Single Family Residence
Listing Status Sold
Purchase Type For Sale
Square Footage 1,633 sqft
Price per Sqft $333
Subdivision Del Webb
MLS Listing ID 222100214
Sold Date 09/20/22
Bedrooms 2
Full Baths 2
HOA Fees $170/mo
HOA Y/N Yes
Originating Board MLS Metrolist
Year Built 2007
Lot Size 5,380 Sqft
Acres 0.1235
Property Description
Fabulous Chesterfield Model in desirable 55+ Del Webb neighborhood in Manteca. This spacious 2 Bedroom, 2 bath plus Den and screened in Porch room is in move in condition. Wainscoting in entryway. Granite Countertops and stainless Steel appliances with cabinet Slide out drawers, Walk in Pantry, Gas cooktop, built in Oven and Microwave. Nice Island bar with bar seating plus Breakfast sitting area that is open to living room with Surround sound and plantation shutters! Wonderful Master with Bay windows, master bath with double sinks, walk in shower, walk in closet and nice window for natural light. Den could be 3rd bedroom. Laundry room features Cabinets and sink. Nice screened in room off of kitchen for pest free evening relaxing. Nicely landscaped backyard with tranquil waterfall. Del Webb offers Resort living for active adults. Enjoy the Clubhouse, swimming pool, spa, tennis courts, Baseball park, walking parks, 18 hole putting greens, Bocce Ball, walking and biking trails.
Location
State CA
County San Joaquin
Area 20503
Direction Union to Daisywood to right on Bellchase to address.
Rooms
Master Bathroom Shower Stall(s), Double Sinks, Walk-In Closet, Window
Master Bedroom Ground Floor, Walk-In Closet
Living Room Great Room
Dining Room Dining/Living Combo
Kitchen Breakfast Area, Pantry Closet, Granite Counter, Island w/Sink
Interior
Interior Features Formal Entry
Heating Central
Cooling Ceiling Fan(s), Central
Flooring Laminate, Tile
Equipment Audio/Video Prewired
Window Features Dual Pane Full
Appliance Built-In Electric Oven, Gas Cook Top, Ice Maker, Dishwasher, Disposal, Microwave, Self/Cont Clean Oven
Laundry Cabinets, Sink, Inside Room
Exterior
Parking Features Garage Facing Front
Garage Spaces 2.0
Fence Back Yard, Vinyl
Pool Common Facility
Utilities Available Cable Available, Public, Internet Available
Amenities Available Barbeque, Pool, Clubhouse, Putting Green(s), Exercise Room, Game Court Interior, Spa/Hot Tub, Tennis Courts, Greenbelt, Gym, Park
View Other
Roof Type Tile
Topography Level
Street Surface Paved
Accessibility AccessibleDoors, AccessibleKitchen
Handicap Access AccessibleDoors, AccessibleKitchen
Porch Enclosed Patio
Private Pool Yes
Building
Lot Description Auto Sprinkler F&R, Curb(s)/Gutter(s), Shape Regular, Street Lights, Landscape Back, Landscape Front
Story 1
Foundation Slab
Builder Name Pulte
Sewer In & Connected
Water Public
Architectural Style Contemporary
Level or Stories One
Schools
Elementary Schools Manteca Unified
Middle Schools Manteca Unified
High Schools Manteca Unified
School District San Joaquin
Others
HOA Fee Include MaintenanceGrounds, Pool
Senior Community Yes
Restrictions Age Restrictions
Tax ID 204-140-38
Special Listing Condition None
Pets Allowed Yes
Read Less
Want to know what your home might be worth? Contact us for a FREE valuation!

Our team is ready to help you sell your home for the highest possible price ASAP

Bought with Realty ONE Group Zoom





