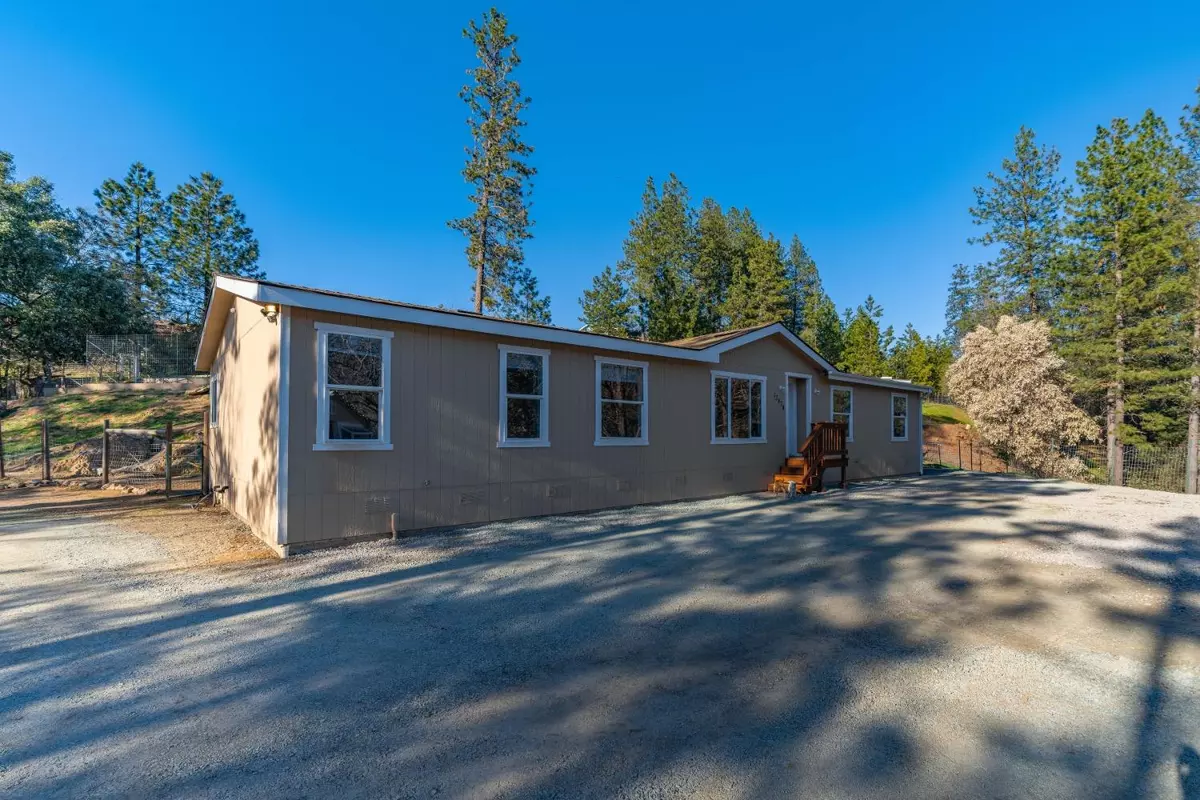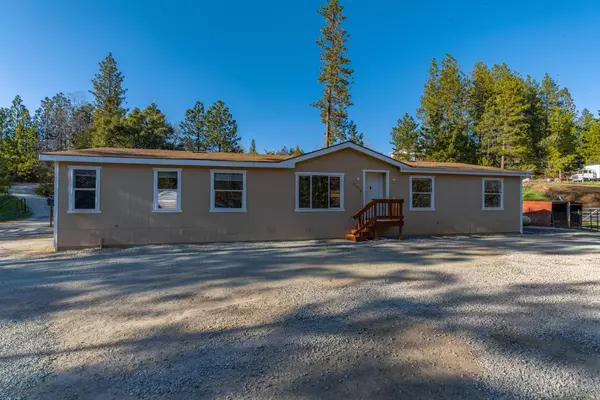$349,900
For more information regarding the value of a property, please contact us for a free consultation.
13474 Marko LN Pine Grove, CA 95665
4 Beds
2 Baths
1,836 SqFt
Key Details
Sold Price $349,900
Property Type Manufactured Home
Sub Type Manufactured Home
Listing Status Sold
Purchase Type For Sale
Square Footage 1,836 sqft
Price per Sqft $190
Subdivision Gayla Manor
MLS Listing ID 222028790
Sold Date 09/11/22
Bedrooms 4
Full Baths 2
HOA Y/N No
Originating Board MLS Metrolist
Year Built 2003
Lot Size 4.580 Acres
Acres 4.58
Property Description
Price Adjustment! This is a unique, modern manufactured home that resides in a special area of Gayla Manor and comes complete with 5 acres. The kitchen is rustic and modern. There is a breakfast bar/bar that separates the kitchen from the dining room that will accomodate a large dining table. The primary bedroom is separate from the other 3 bedrooms for privacy. The oversized primary bedroom has a sitting room or office and a newly designed primary bathroom with a soaking tub. The property is interesting as it has various areas for different types of animals such as horses, goats, chickens, & pigs along with outbuildings to accomodate them. There is a fenced garden area, a pasture, corral, and several other fenced areas. The home is not part of the community septic system for Gayla Manor, nor do you pay any fees and it does have public water. There is a large storage workshop separate from home. This is country living in town!
Location
State CA
County Amador
Area 22012
Direction Hwy 88 East to Gayla Drive. Turn left on Marko Lane, drive into the court and you will turn left between a couple of homes on the left side of court. You will see the address and sign. Gate should be open.
Rooms
Master Bathroom Shower Stall(s), Soaking Tub, Low-Flow Shower(s), Low-Flow Toilet(s)
Master Bedroom Closet, Sitting Area
Living Room Other
Dining Room Formal Room, Dining Bar
Kitchen Island
Interior
Interior Features Skylight(s)
Heating Propane, Central
Cooling Central
Flooring Simulated Wood, Laminate
Window Features Dual Pane Full,Weather Stripped,Window Coverings
Appliance Free Standing Refrigerator, Dishwasher, Disposal, Microwave, Self/Cont Clean Oven, Tankless Water Heater
Laundry Cabinets, Sink, Hookups Only, Inside Area
Exterior
Exterior Feature Dog Run, Uncovered Courtyard, Fire Pit
Parking Features No Garage, RV Possible, RV Storage
Fence Back Yard, Partial, Partial Cross, Wire, Fenced
Utilities Available Propane Tank Leased, Underground Utilities
View Forest
Roof Type Composition
Topography Downslope,Hillside,Lot Grade Varies,Trees Many
Street Surface Gravel
Private Pool No
Building
Lot Description Private, Dead End, Garden
Story 1
Foundation ConcretePerimeter, PillarPostPier, Raised
Sewer Septic System
Water Public
Architectural Style Ranch
Level or Stories One
Schools
Elementary Schools Amador Unified
Middle Schools Amador Unified
High Schools Amador Unified
School District Amador
Others
Senior Community No
Tax ID 038-620-059-000
Special Listing Condition None
Pets Allowed Yes
Read Less
Want to know what your home might be worth? Contact us for a FREE valuation!

Our team is ready to help you sell your home for the highest possible price ASAP

Bought with Weeks Real Estate





