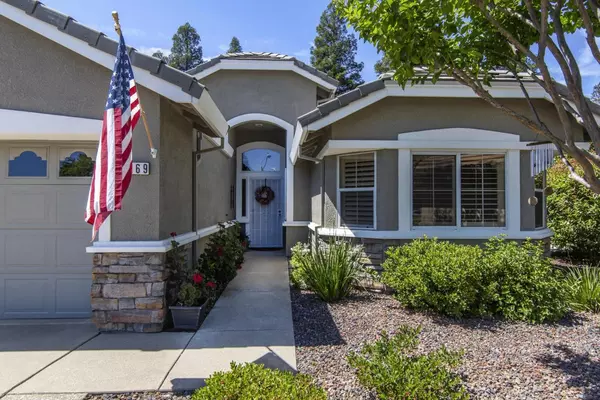$585,000
For more information regarding the value of a property, please contact us for a free consultation.
7269 S Clearview WAY Roseville, CA 95747
2 Beds
2 Baths
1,476 SqFt
Key Details
Sold Price $585,000
Property Type Single Family Home
Sub Type Single Family Residence
Listing Status Sold
Purchase Type For Sale
Square Footage 1,476 sqft
Price per Sqft $396
Subdivision Sun City
MLS Listing ID 222074059
Sold Date 09/07/22
Bedrooms 2
Full Baths 2
HOA Fees $180/qua
HOA Y/N Yes
Originating Board MLS Metrolist
Year Built 1996
Lot Size 6,926 Sqft
Acres 0.159
Property Description
This Sun City 55+ Country Rose Model has a wide open floor plan with many extras include living in a serene atmosphere looking out on the upper knoll of School House Park. The entire home has been recently painted inside and out in striking and warm colors. The mst bdrm is at the back of the house with a recently remodeled bathroom. The office/den is just the right size for all your computer and entertainment setups. Kitchen has extras which include an additional 28"of counter space & cupboards & lrg storage in hallway & utility rm. Living rm offers large windows that allow lots of light with a vista view of the park which has lush grass & mature Redwoods and Live Oaks the surround the park. The back and front yds are on drip and sprinkler system. The covered patio is a great place to have a cup of coffee. The windows have sun-block screens & plantation shutters. Cool down the home with 3 ceiling fans, whole house fan, and brand new air conditioner. Call now to see this gorgeous home.
Location
State CA
County Placer
Area 12747
Direction Del Webb Blvd to right on Timberrose, left on School house, left on Clearview to address.
Rooms
Living Room Great Room
Dining Room Dining/Family Combo
Kitchen Butlers Pantry, Pantry Cabinet, Granite Counter
Interior
Heating Central
Cooling Ceiling Fan(s), Central
Flooring Carpet, Tile
Appliance Free Standing Refrigerator, Ice Maker, Dishwasher, Disposal, Microwave
Laundry Cabinets, Laundry Closet, Gas Hook-Up, Inside Room
Exterior
Parking Features Garage Door Opener
Garage Spaces 2.0
Pool Membership Fee, Built-In, Common Facility, Indoors
Utilities Available Cable Connected, Public, Electric, Natural Gas Connected
Amenities Available Barbeque, Pool, Clubhouse, Putting Green(s), Exercise Room, Game Court Exterior, Golf Course, Tennis Courts, Greenbelt, Trails, Park
View Park
Roof Type Cement,Tile
Private Pool Yes
Building
Lot Description Auto Sprinkler F&R, Street Lights
Story 1
Foundation Slab
Sewer In & Connected
Water Meter on Site, Public
Level or Stories One
Schools
Elementary Schools Roseville City
Middle Schools Roseville City
High Schools Roseville Joint
School District Placer
Others
HOA Fee Include Pool
Senior Community Yes
Restrictions Age Restrictions
Tax ID 479-090-020
Special Listing Condition None
Pets Allowed Yes, Service Animals OK, Cats OK, Dogs OK
Read Less
Want to know what your home might be worth? Contact us for a FREE valuation!

Our team is ready to help you sell your home for the highest possible price ASAP

Bought with eXp Realty of California Inc.





