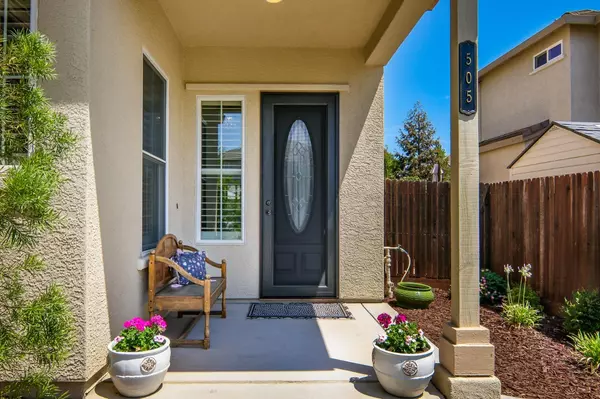$650,000
For more information regarding the value of a property, please contact us for a free consultation.
505 Pickering Ct. Lincoln, CA 95648
4 Beds
2 Baths
2,291 SqFt
Key Details
Sold Price $650,000
Property Type Single Family Home
Sub Type Single Family Residence
Listing Status Sold
Purchase Type For Sale
Square Footage 2,291 sqft
Price per Sqft $283
Subdivision Lincoln Crossing Village
MLS Listing ID 222100389
Sold Date 09/06/22
Bedrooms 4
Full Baths 2
HOA Fees $118/mo
HOA Y/N Yes
Originating Board MLS Metrolist
Year Built 2007
Lot Size 7,867 Sqft
Acres 0.1806
Property Description
STUNNING Lincoln Crossing 1 story on a cul-de-sac! This updated 4-bedroom, 2-bathroom home is move in ready! Gorgeous updates to include the kitchen, primary bathroom, secondary bathroom, luxury vinyl, carpet in bedrooms, professionally painted interior, newly landscaped front yard, luxury front screen door and much more! Beautiful plantation shutters on all windows for an added touch of elegance. Enjoy your favorite beverage on the covered front porch or large back patio. The HOA includes access to the clubhouse, gym, multiple pools, sports courts, walking/bike trails, home internet and more! Close distance to Scott M. Leaman Elementary School. This home is a must see!
Location
State CA
County Placer
Area 12209
Direction From 65, exit Ferrari Ranch Rd. West on Ferrari Ranch Rd. Left on Caledon Circle. Right on Chesley Lane. Left on Montrose Ln. Right on Pickering Ct.
Rooms
Family Room Other
Master Bathroom Shower Stall(s), Double Sinks, Granite, Jetted Tub, Walk-In Closet
Master Bedroom Walk-In Closet
Living Room Other
Dining Room Formal Room, Dining/Living Combo
Kitchen Breakfast Area, Pantry Closet, Granite Counter, Slab Counter, Kitchen/Family Combo
Interior
Heating Central, Fireplace(s), Gas
Cooling Ceiling Fan(s), Central
Flooring Carpet, Vinyl
Fireplaces Number 1
Fireplaces Type Family Room, Gas Starter
Equipment Central Vac Plumbed
Window Features Caulked/Sealed,Window Coverings,Window Screens
Appliance Gas Cook Top, Built-In Gas Oven, Built-In Gas Range, Gas Water Heater, Hood Over Range, Dishwasher, Disposal, Microwave
Laundry Cabinets, Electric, Gas Hook-Up, Inside Room
Exterior
Parking Features Attached, Garage Door Opener, Garage Facing Front, Interior Access
Garage Spaces 2.0
Fence Back Yard, Wood
Utilities Available Dish Antenna, Public, Electric, Internet Available, Natural Gas Connected
Amenities Available Pool, Clubhouse, Recreation Facilities, Exercise Room, Game Court Exterior, Game Court Interior, Greenbelt, Gym
Roof Type Cement,Tile
Topography Level
Street Surface Asphalt
Porch Front Porch, Uncovered Patio
Private Pool No
Building
Lot Description Auto Sprinkler F&R, Close to Clubhouse, Cul-De-Sac, Curb(s)/Gutter(s), Shape Regular, Street Lights, Landscape Back, Landscape Front
Story 1
Foundation Slab
Sewer Public Sewer
Water Public
Architectural Style Contemporary
Level or Stories One
Schools
Elementary Schools Western Placer
Middle Schools Western Placer
High Schools Western Placer
School District Placer
Others
HOA Fee Include Pool
Senior Community No
Restrictions Board Approval,Exterior Alterations,Tree Ordinance,Parking
Tax ID 327-110-022-000
Special Listing Condition None
Pets Allowed Yes
Read Less
Want to know what your home might be worth? Contact us for a FREE valuation!

Our team is ready to help you sell your home for the highest possible price ASAP

Bought with Amen Real Estate





