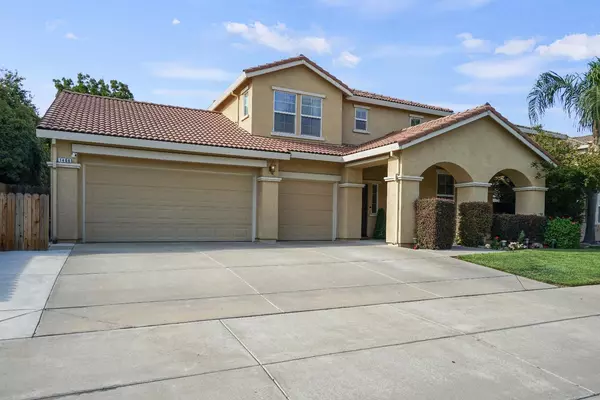$570,000
For more information regarding the value of a property, please contact us for a free consultation.
1466 Grand Oak WAY Oakdale, CA 95361
5 Beds
3 Baths
2,819 SqFt
Key Details
Sold Price $570,000
Property Type Single Family Home
Sub Type Single Family Residence
Listing Status Sold
Purchase Type For Sale
Square Footage 2,819 sqft
Price per Sqft $202
Subdivision Live Oak Park
MLS Listing ID 222102412
Sold Date 08/30/22
Bedrooms 5
Full Baths 3
HOA Y/N No
Originating Board MLS Metrolist
Year Built 2004
Lot Size 6,129 Sqft
Acres 0.1407
Property Description
Located in a highly desired Oakdale community, this beauty shows better than a model! Tastefully updated with class and comfort in mind, this gorgeous 5 bedroom, 3 bathroom home checks all the boxes! Upon entering, you'll notice a spacious and bright formal living/dining room, complete with engineered hardwood floors, two tone paint, and tons of natural light. For those out of town guests, you'll conveniently find a private full bathroom and bedroom located on the first floor. Make your way into the kitchen and see updated stainless steel appliances, granite counter tops, and a huge island which overlooks a great room, that's perfect for entertaining! Head upstairs and relax at a cozy desk area which features TONS of counter space for your computer, video games, homework, and more! Yards are pristine and low maintenance, and feature beautiful trees that provide tons of shade and privacy. Located near parks, shopping, and schools, 1466 Grand Oak Way is EVERYTHING you've wanted and MORE!
Location
State CA
County Stanislaus
Area 20202
Direction F St. to S. Maag to Grand Oak Way
Rooms
Living Room Great Room
Dining Room Dining/Living Combo, Formal Area
Kitchen Breakfast Area, Butlers Pantry, Granite Counter, Island w/Sink, Kitchen/Family Combo
Interior
Heating Central
Cooling Ceiling Fan(s), Central
Flooring Laminate
Fireplaces Number 1
Fireplaces Type Family Room, Gas Piped
Window Features Dual Pane Full
Laundry Cabinets, Inside Room
Exterior
Parking Features Garage Facing Front
Garage Spaces 3.0
Fence Back Yard
Utilities Available Public, Internet Available
Roof Type Tile
Porch Front Porch
Private Pool No
Building
Lot Description Auto Sprinkler Front, Auto Sprinkler Rear, Landscape Back, Landscape Front
Story 2
Foundation Concrete, Slab
Sewer In & Connected
Water Public
Architectural Style Contemporary
Schools
Elementary Schools Oakdale Joint
Middle Schools Oakdale Joint
High Schools Oakdale Joint
School District Stanislaus
Others
Senior Community No
Tax ID 064-048-045-000
Special Listing Condition None
Read Less
Want to know what your home might be worth? Contact us for a FREE valuation!

Our team is ready to help you sell your home for the highest possible price ASAP

Bought with RE/MAX Executive





