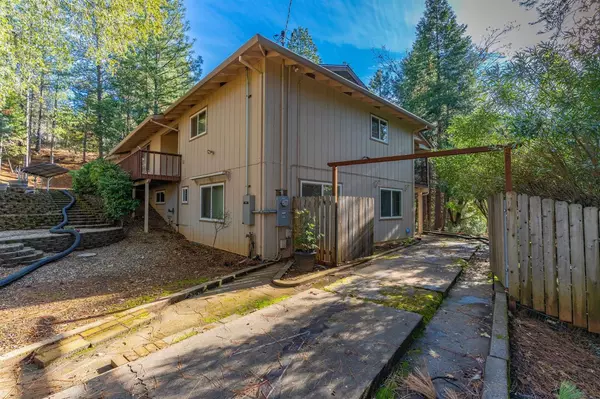$430,000
For more information regarding the value of a property, please contact us for a free consultation.
12502 Arrow Head RD Pine Grove, CA 95665
4 Beds
3 Baths
2,604 SqFt
Key Details
Sold Price $430,000
Property Type Single Family Home
Sub Type Single Family Residence
Listing Status Sold
Purchase Type For Sale
Square Footage 2,604 sqft
Price per Sqft $165
MLS Listing ID 222087747
Sold Date 08/29/22
Bedrooms 4
Full Baths 3
HOA Y/N No
Originating Board MLS Metrolist
Year Built 1979
Lot Size 0.433 Acres
Acres 0.4328
Property Description
Looking for a move-in ready home? This is it! With plenty of space for all your needs, this 4 bed/3 bath home offers two an abundance of room. The main level features an oversized living room with cozy fireplace, updated kitchen with wood floors and gorgeous cabinetry, one guest bed and bath, and the master bedroom with walk-in closet, deck access, and en-suite bath. Downstairs can be separate living quarters offering a living room, two bedrooms and one full bath, laundry room with large counter space, sink, mini frige, and microwave and has it's own exterior access. The backyard boasts a deck, partially covered, lawn area, two storage areas, and serene setting. There's plenty of room for extra parking. In addition to the two-car attached garage, there's a carport and large driveway. Bonus feature: The Generac generator automatically comes on when the power goes off!
Location
State CA
County Amador
Area 22012
Direction Hwy 88 to Tabeaud. Right on Arrow Head. Property on the left.
Rooms
Master Bathroom Shower Stall(s), Window
Master Bedroom Closet, Walk-In Closet, Outside Access
Living Room Great Room
Dining Room Breakfast Nook
Kitchen Tile Counter
Interior
Heating Central, Wood Stove
Cooling Central
Flooring Carpet, Tile, Wood
Fireplaces Number 1
Fireplaces Type Family Room, Wood Burning
Appliance Free Standing Refrigerator, Dishwasher, Microwave, Electric Cook Top
Laundry Cabinets, Dryer Included, Sink, Washer Included, Inside Room
Exterior
Parking Features Attached
Garage Spaces 2.0
Fence Back Yard
Utilities Available Propane Tank Leased, Public, Generator
Roof Type Composition
Porch Covered Deck, Uncovered Deck
Private Pool No
Building
Lot Description Shape Irregular, Landscape Back, Landscape Front
Story 2
Foundation Raised
Sewer Septic System
Water Public
Schools
Elementary Schools Amador Unified
Middle Schools Amador Unified
High Schools Amador Unified
School District Amador
Others
Senior Community No
Tax ID 038-400-017-000
Special Listing Condition None
Read Less
Want to know what your home might be worth? Contact us for a FREE valuation!

Our team is ready to help you sell your home for the highest possible price ASAP

Bought with Davenport Properties





