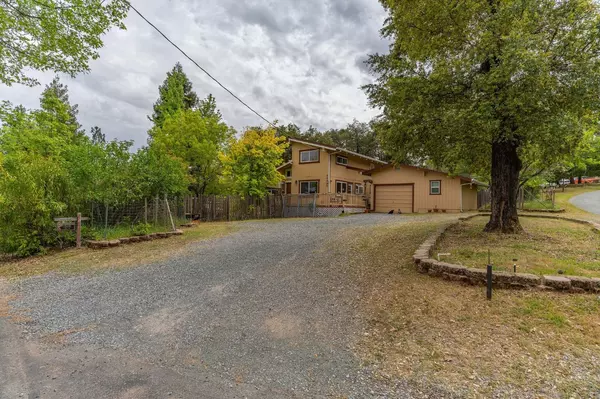$345,000
For more information regarding the value of a property, please contact us for a free consultation.
12495 Eldel RD Pine Grove, CA 95665
3 Beds
2 Baths
1,712 SqFt
Key Details
Sold Price $345,000
Property Type Single Family Home
Sub Type Single Family Residence
Listing Status Sold
Purchase Type For Sale
Square Footage 1,712 sqft
Price per Sqft $201
MLS Listing ID 222052916
Sold Date 08/26/22
Bedrooms 3
Full Baths 2
HOA Y/N No
Originating Board MLS Metrolist
Year Built 1989
Lot Size 0.630 Acres
Acres 0.63
Property Description
This country home is as cute as a button! The Huge Corner lot features a circle drive through, Japanese Maples, Pine Trees, chickens, and a wrap around deck to a fully fenced backyard. The double gate on the side fence allows room to store your RV and has a septic drain in the back yard. The home is contemporary country style with a beautiful rock covered pellet stove for those brisk mornings! Plenty of Room to hang your trophy Animals! Lighting is fabulous! The Kitchen and dining room are adjacent to the living room. Also located on the main floor is a bedroom, bathroom, a bonus room/office and the laundry room. Upstairs are two bedrooms with a Jack and Jill Bath. The detached garage has a work bench. Don't let this country home pass you by.
Location
State CA
County Amador
Area 22012
Direction Hwy 88, Turn Right on Tabeaud Rd. Turn Right on Eldel Rd shortly after you pass the Gold Country Campground Resort.
Rooms
Master Bedroom Closet, Sitting Area
Living Room Cathedral/Vaulted, Deck Attached
Dining Room Space in Kitchen, Dining/Living Combo
Kitchen Other Counter
Interior
Interior Features Cathedral Ceiling, Formal Entry, Storage Area(s)
Heating Pellet Stove, Electric
Cooling Ceiling Fan(s), Wall Unit(s), Evaporative Cooler
Flooring Carpet, Tile, Wood
Fireplaces Number 1
Fireplaces Type Pellet Stove
Window Features Bay Window(s),Dual Pane Full
Appliance Free Standing Refrigerator, Hood Over Range, Ice Maker, Dishwasher, Insulated Water Heater, Disposal, Microwave, Double Oven, Electric Cook Top, Free Standing Electric Oven
Laundry Electric, Ground Floor, Inside Room
Exterior
Exterior Feature Fire Pit
Parking Features Boat Storage, RV Possible, RV Storage, Garage Facing Front, Uncovered Parking Spaces 2+, Workshop in Garage
Garage Spaces 1.0
Fence Wood
Utilities Available Cable Available, Propane Tank Leased, Public, Electric, Internet Available
View Forest, Valley, Hills, Woods
Roof Type Composition
Topography Snow Line Above,Level,Lot Sloped,Trees Many
Street Surface Paved
Porch Uncovered Deck, Enclosed Deck, Wrap Around Porch
Private Pool No
Building
Lot Description Corner, Garden, Shape Regular, Landscape Back, Landscape Front
Story 2
Foundation PillarPostPier
Sewer Septic System
Water Public
Architectural Style Ranch, Contemporary
Level or Stories One, Two
Schools
Elementary Schools Amador Unified
Middle Schools Amador Unified
High Schools Amador Unified
School District Amador
Others
Senior Community No
Tax ID 038-310-003-000
Special Listing Condition None
Pets Allowed Yes, Service Animals OK, Cats OK, Dogs OK
Read Less
Want to know what your home might be worth? Contact us for a FREE valuation!

Our team is ready to help you sell your home for the highest possible price ASAP

Bought with eXp Realty of California Inc.





