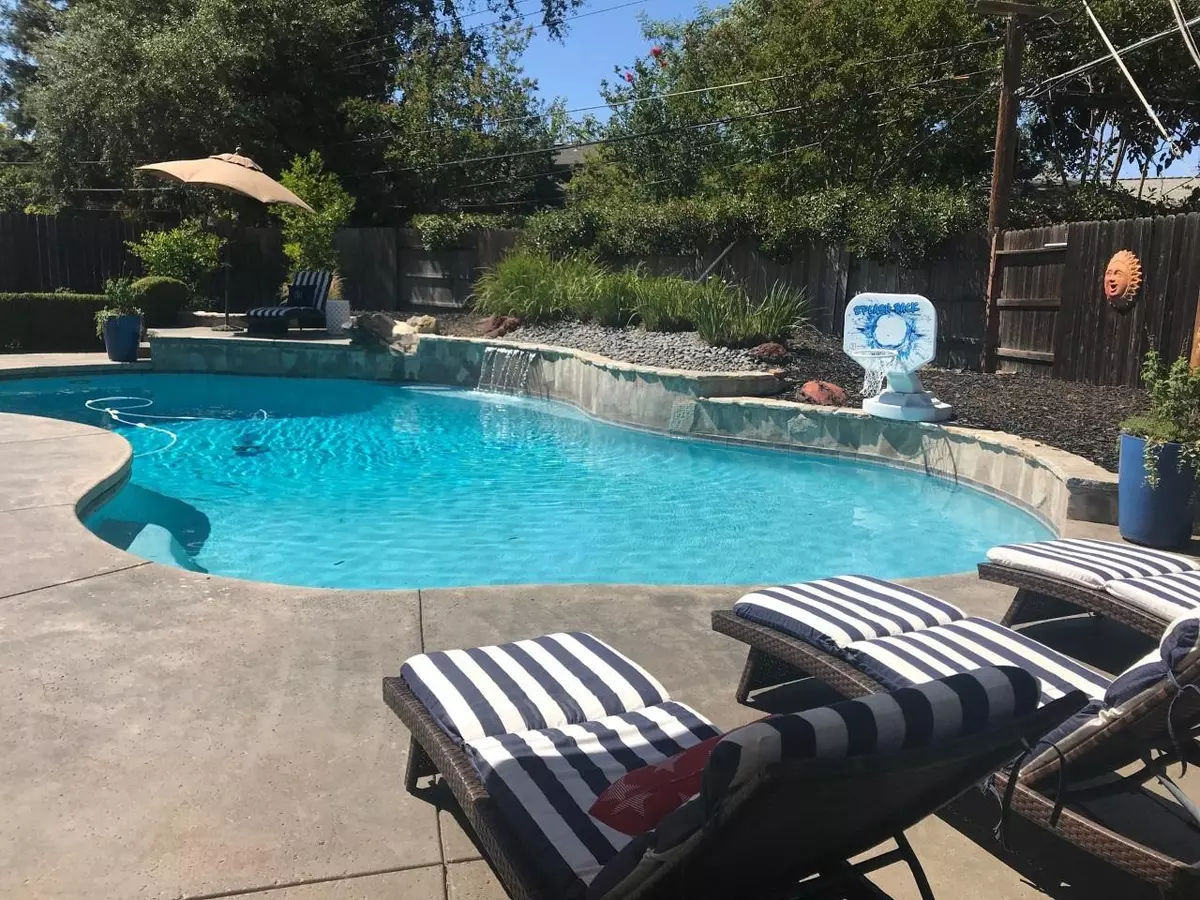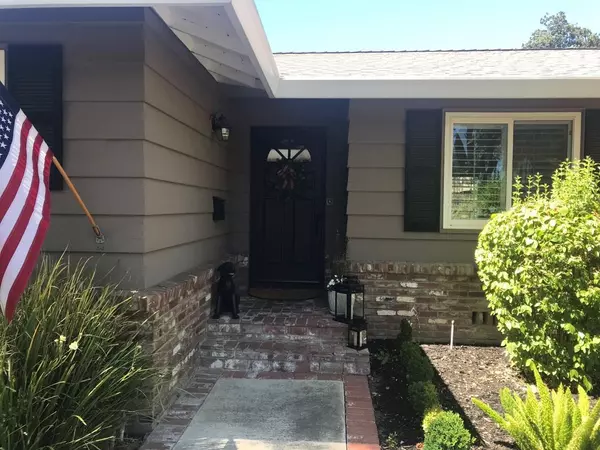$719,000
For more information regarding the value of a property, please contact us for a free consultation.
6465 Holstein WAY Sacramento, CA 95831
3 Beds
2 Baths
1,713 SqFt
Key Details
Sold Price $719,000
Property Type Single Family Home
Sub Type Single Family Residence
Listing Status Sold
Purchase Type For Sale
Square Footage 1,713 sqft
Price per Sqft $419
Subdivision South Land Park Hills
MLS Listing ID 222087801
Sold Date 08/26/22
Bedrooms 3
Full Baths 2
HOA Y/N No
Originating Board MLS Metrolist
Year Built 1957
Lot Size 10,019 Sqft
Acres 0.23
Property Description
Welcome to 6465 Holstein Way! Located in an established and desirable neighborhood of South Land Park, this one-story home offers 3 bedrooms + a flex room that is currently used as an office but can be a hobby/craft/home school/sewing room, etc. Built on a lot size of .23 acre, the backyard provides a fun, peaceful and private escape with a built-in pool with room to expand. Also for your enjoyment, a firepit is on ground for those cool evenings. The interior features wood & tile floors, a breakfast nook with built in benches & storage, a wood burning fireplace, dual pane windows, all capped with a 50-year Dow Corning roof installed in 2016. We are a couple blocks from Alice Birney Waldorf school and in close proximity to I-5, Must see today!
Location
State CA
County Sacramento
Area 10831
Direction From I-5 South, exit on 43rd Avenue, Left on 43rd, Right on S Land Park Drive. Left on 47th Ave then Right on Holstein. House is on your left #6465.
Rooms
Master Bathroom Shower Stall(s)
Master Bedroom Balcony, Ground Floor
Living Room Other
Dining Room Breakfast Nook, Formal Room, Dining/Family Combo, Space in Kitchen
Kitchen Breakfast Area
Interior
Heating Central, Fireplace(s), Natural Gas
Cooling Ceiling Fan(s), Central
Flooring Tile, Vinyl, Wood
Fireplaces Number 1
Fireplaces Type Living Room, Wood Burning
Window Features Dual Pane Full
Appliance Dishwasher, Disposal, Microwave, Free Standing Electric Oven, Free Standing Electric Range
Laundry Electric, Ground Floor, Inside Room
Exterior
Exterior Feature Fire Pit
Parking Features Garage Door Opener, Garage Facing Front, Interior Access
Garage Spaces 2.0
Fence Back Yard, Fenced, Wood
Pool Built-In, On Lot
Utilities Available Public, Natural Gas Available
Roof Type Composition
Street Surface Paved
Porch Back Porch, Uncovered Patio
Private Pool Yes
Building
Lot Description Auto Sprinkler F&R, Curb(s)/Gutter(s), Street Lights, Landscape Back, Landscape Front
Story 1
Foundation Raised
Sewer In & Connected
Water Meter Required, Public
Architectural Style A-Frame, Ranch
Schools
Elementary Schools Sacramento Unified
Middle Schools Sacramento Unified
High Schools Sacramento Unified
School District Sacramento
Others
Senior Community No
Tax ID 024-0303-009-0000
Special Listing Condition Offer As Is
Read Less
Want to know what your home might be worth? Contact us for a FREE valuation!

Our team is ready to help you sell your home for the highest possible price ASAP

Bought with Lyon RE Sierra Oaks





