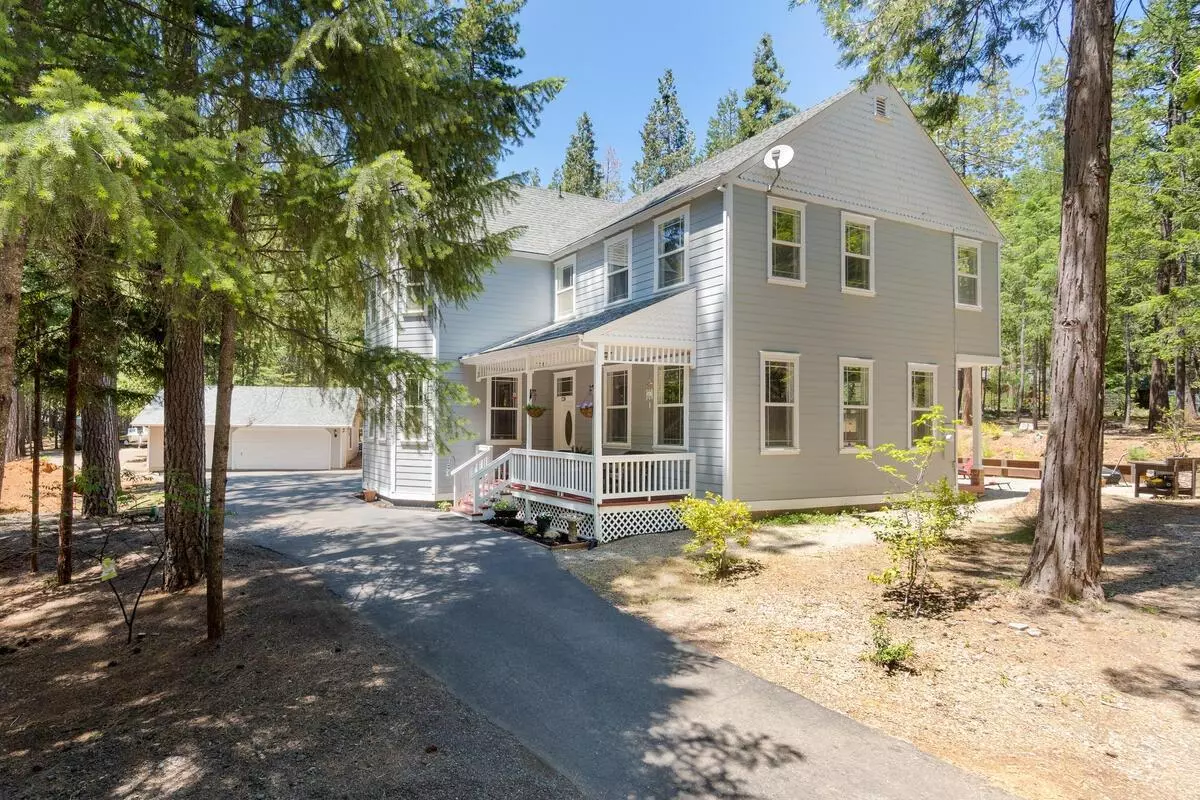$768,000
For more information regarding the value of a property, please contact us for a free consultation.
3767 Audubon DR Camino, CA 95709
3 Beds
3 Baths
3,304 SqFt
Key Details
Sold Price $768,000
Property Type Single Family Home
Sub Type Single Family Residence
Listing Status Sold
Purchase Type For Sale
Square Footage 3,304 sqft
Price per Sqft $232
Subdivision Audubon Hills
MLS Listing ID 222068922
Sold Date 08/23/22
Bedrooms 3
Full Baths 3
HOA Y/N No
Originating Board MLS Metrolist
Year Built 2003
Lot Size 2.050 Acres
Acres 2.05
Property Description
INCREDIBLY SPACIOUS CUSTOM HOME/RETREAT IN APPLE HILL!!! Located in quiet, highly desirable Audubon Hills neighborhood on 2 usable acres. Natural light abounds with windows framing lush, forested views. Home offers 10-ft ceilings, hardwood & marble flooring + 2 cozy wood stoves. The expansive kitchen offers a walk-in pantry, granite counters & huge island/breakfast bar. Ground level bonus room w/separate entrance can be office, bedroom, studio or game room w/full bath steps away. Extra-large bedrooms each have walk-in closets. Main suite includes bathroom w/large jetted tub, marble floors & granite counters. Enjoy the beauty of nature on roomy front & back porches. Backyard suited for entertaining with extra-large above-ground pool. Short ride to Tahoe, Sac, skiing, trails & lakes. 50+ apple farms, wineries & amenities minutes away. 10 min to Hwy 50 & 15 min to Placerville. High-speed internet. Home to peace, privacy & lots of outdoor space at this amazing property!
Location
State CA
County El Dorado
Area 12801
Direction Carson Road to Larsen Rd to Left on North Canyon to left on Audubon to home on the corner of Mockingbird and Audubon. Driveway is on Mocking Bird.
Rooms
Master Bathroom Shower Stall(s), Double Sinks, Granite, Jetted Tub, Marble, Window
Master Bedroom Walk-In Closet, Sitting Area
Living Room View
Dining Room Formal Room
Kitchen Breakfast Area, Pantry Closet, Granite Counter, Island
Interior
Heating Propane, Central, Wood Stove
Cooling Ceiling Fan(s)
Flooring Carpet, Linoleum, Marble, Wood
Equipment Attic Fan(s), Central Vac Plumbed
Window Features Dual Pane Full,Window Coverings,Window Screens
Appliance Built-In Electric Oven, Dishwasher, Disposal, Microwave, Plumbed For Ice Maker, Self/Cont Clean Oven, Electric Cook Top
Laundry Cabinets, Sink, Electric
Exterior
Exterior Feature Dog Run
Parking Features RV Possible, Garage Door Opener, Garage Facing Side
Garage Spaces 3.0
Fence None
Pool Above Ground
Utilities Available Cable Available, Propane Tank Owned, Internet Available
Roof Type Composition
Topography Rolling,Level,Trees Many
Street Surface Paved
Porch Front Porch, Back Porch
Private Pool Yes
Building
Lot Description Corner
Story 2
Foundation Raised
Sewer Septic System
Water Public
Architectural Style Other
Schools
Elementary Schools Camino Union
Middle Schools Camino Union
High Schools El Dorado Union High
School District El Dorado
Others
Senior Community No
Tax ID 085-600-057-000
Special Listing Condition None
Read Less
Want to know what your home might be worth? Contact us for a FREE valuation!

Our team is ready to help you sell your home for the highest possible price ASAP

Bought with KW CA Premier - Sacramento





