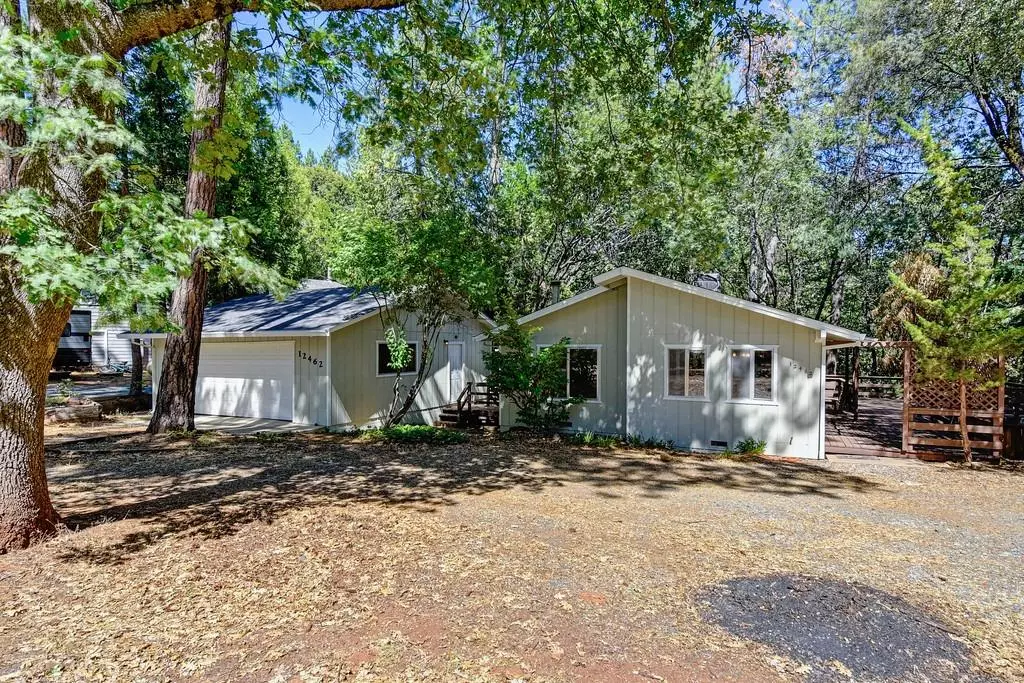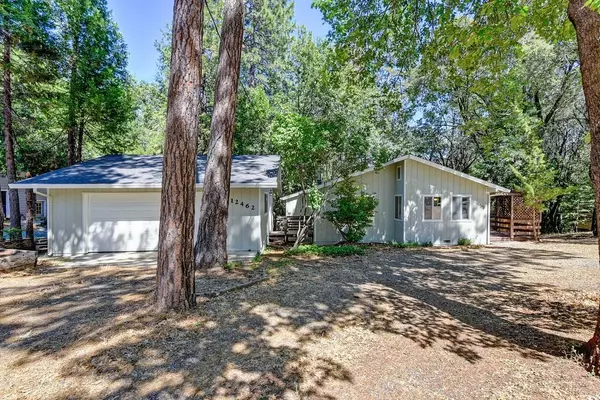$385,000
For more information regarding the value of a property, please contact us for a free consultation.
12462 Arrow Head RD Pine Grove, CA 95665
3 Beds
2 Baths
1,700 SqFt
Key Details
Sold Price $385,000
Property Type Single Family Home
Sub Type Single Family Residence
Listing Status Sold
Purchase Type For Sale
Square Footage 1,700 sqft
Price per Sqft $226
Subdivision Pine Acres
MLS Listing ID 222074828
Sold Date 08/20/22
Bedrooms 3
Full Baths 2
HOA Y/N No
Originating Board MLS Metrolist
Year Built 1977
Lot Size 0.536 Acres
Acres 0.5361
Property Description
Located on a quiet street in desirable Pine Grove, you will want to put this three bedroom, two bath house, on your ticket to see. New paint, both inside and out, new carpets and kitchen flooring, all make this house comfortable and attractive. Right out the kitchen slider is a large refurbished deck, where you can entertain or simply relax. Master bedroom is on the main floor along with a guest bedroom. The common bath is next to the living room and guest bedroom. Downstairs is the office or third bedroom, and a huge laundry room. The home is only 5 miles from eateries, banks, and stores. Experience the outdoors with Lake Tabeaud only 10 minutes away and Kirkwood an hour away. Two-year-old leach field, beautiful new roof on the house and the oversized garage. We also have wood destroying pest clearance.
Location
State CA
County Amador
Area 22012
Direction Highway 88 to Pine Grove, just east of the town proper is Tabeaud Road, 1.4 miles on Tabeaud Road, and Arrowhead is on the right hand side.
Rooms
Master Bathroom Tub w/Shower Over
Master Bedroom Closet
Living Room Great Room
Dining Room Space in Kitchen, Other
Kitchen Ceramic Counter, Skylight(s)
Interior
Interior Features Skylight(s)
Heating Central
Cooling Ceiling Fan(s), Evaporative Cooler
Flooring Carpet, Laminate, Vinyl
Fireplaces Number 1
Fireplaces Type Living Room, Pellet Stove
Window Features Dual Pane Full
Appliance Free Standing Refrigerator, Free Standing Electric Range
Laundry Sink, Hookups Only, Other, Inside Room
Exterior
Exterior Feature Dog Run
Parking Features Garage Facing Front
Garage Spaces 2.0
Fence Partial, Wood
Utilities Available Electric, Internet Available
View Woods, Other
Roof Type Composition
Topography Lot Grade Varies
Street Surface Asphalt
Porch Uncovered Deck, Covered Patio
Private Pool No
Building
Lot Description Dead End
Story 2
Foundation ConcretePerimeter
Sewer Septic Connected, Septic System
Water Public
Architectural Style Contemporary
Level or Stories Two
Schools
Elementary Schools Amador Unified
Middle Schools Amador Unified
High Schools Amador Unified
School District Amador
Others
Senior Community No
Restrictions Tree Ordinance
Tax ID 038-410-009-000
Special Listing Condition None
Pets Allowed Yes
Read Less
Want to know what your home might be worth? Contact us for a FREE valuation!

Our team is ready to help you sell your home for the highest possible price ASAP

Bought with Gateway Sotheby's Int. Realty





