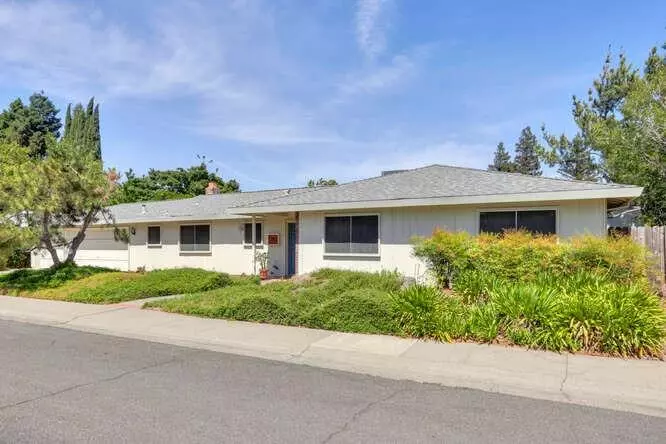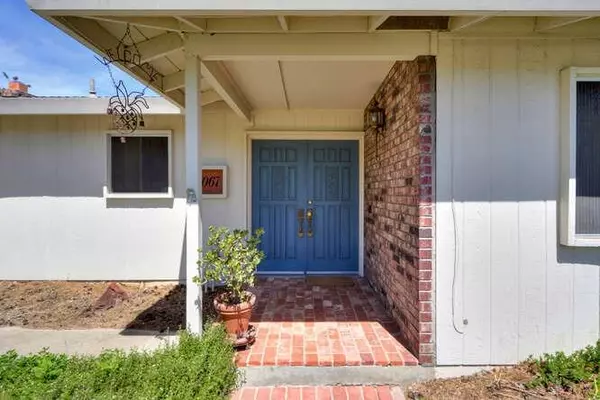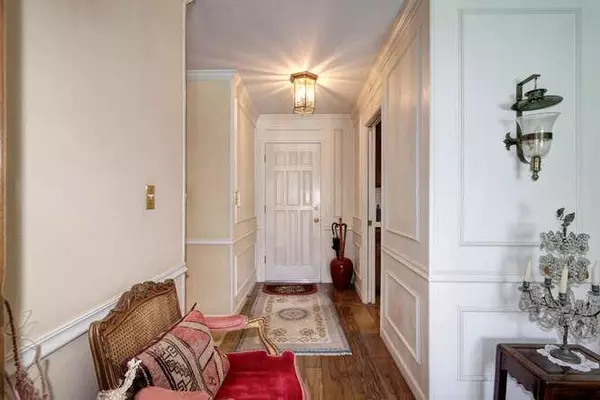$648,850
For more information regarding the value of a property, please contact us for a free consultation.
7067 Catlen WAY Sacramento, CA 95831
4 Beds
2 Baths
1,938 SqFt
Key Details
Sold Price $648,850
Property Type Single Family Home
Sub Type Single Family Residence
Listing Status Sold
Purchase Type For Sale
Square Footage 1,938 sqft
Price per Sqft $334
Subdivision South Land Park Hills
MLS Listing ID 222066336
Sold Date 07/27/22
Bedrooms 4
Full Baths 2
HOA Y/N No
Originating Board MLS Metrolist
Year Built 1974
Lot Size 0.260 Acres
Acres 0.26
Property Description
Located in South Land Park Hills on a .26 acre lot sits a spacious 4 bedroom, 2 bath home with built-in swimming pool - just in time for the Sacramento Summer heat! The living room features large windows that overlook the yard and pool while flooding the room with natural light. The family room features a floor-to-ceiling fireplace and beamed ceilings. Wood floors extend from the entry to the kitchen, dining area and family room. All four bedrooms are gracious in size. One of the bedrooms features custom built-ins and crown molding - it would make a perfect den or office. The indoor laundry features cabinetry and sink. Step outside to the spacious yard with covered patio. The pool and lawn area make this home perfect for outdoor entertaining. Did I mention the 3 car attached garage?
Location
State CA
County Sacramento
Area 10831
Direction Greenhaven Drive to Havenhurst to Reichmuth to Catlen
Rooms
Family Room Open Beam Ceiling
Master Bathroom Shower Stall(s), Tile, Window
Master Bedroom Ground Floor
Living Room Other
Dining Room Breakfast Nook, Dining/Family Combo, Formal Area
Kitchen Tile Counter
Interior
Heating Central
Cooling Central
Flooring Carpet, Tile, Wood
Fireplaces Number 1
Fireplaces Type Family Room
Appliance Built-In Electric Oven, Dishwasher, Disposal, Plumbed For Ice Maker, Electric Cook Top
Laundry Cabinets, Sink, Inside Room
Exterior
Parking Features Attached, Garage Facing Front
Garage Spaces 3.0
Fence Back Yard, Fenced
Pool Built-In, Gunite Construction
Utilities Available Public
Roof Type Composition
Street Surface Paved
Private Pool Yes
Building
Lot Description Corner, Curb(s)/Gutter(s), Shape Irregular, Landscape Back, Landscape Front
Story 1
Foundation Slab
Sewer In & Connected, Public Sewer
Water Public
Architectural Style Ranch
Schools
Elementary Schools Sacramento Unified
Middle Schools Sacramento Unified
High Schools Sacramento Unified
School District Sacramento
Others
Senior Community No
Tax ID 029-0394-004-0000
Special Listing Condition Offer As Is, Probate Listing
Read Less
Want to know what your home might be worth? Contact us for a FREE valuation!

Our team is ready to help you sell your home for the highest possible price ASAP

Bought with Lyon RE Sierra Oaks





