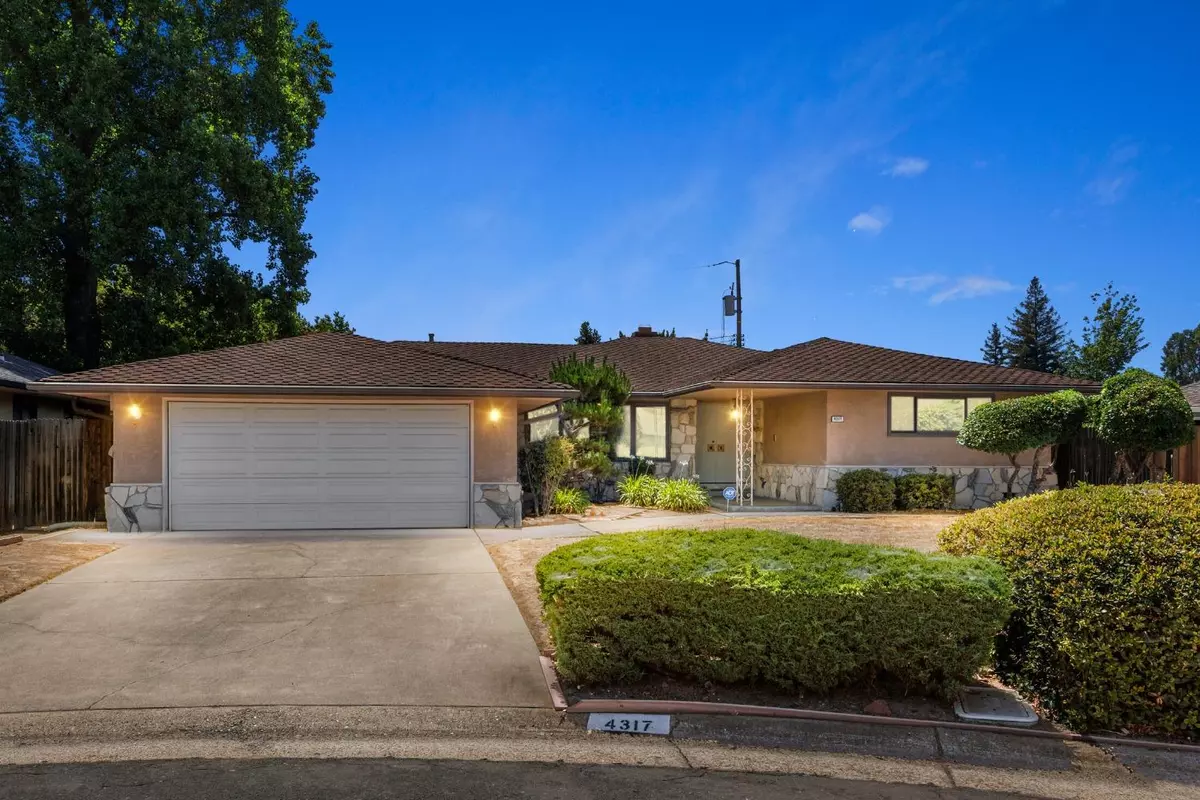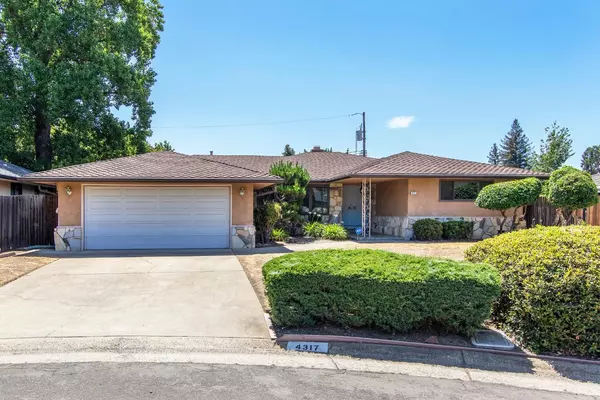$745,000
For more information regarding the value of a property, please contact us for a free consultation.
4317 Griffith DR Sacramento, CA 95822
4 Beds
3 Baths
2,243 SqFt
Key Details
Sold Price $745,000
Property Type Single Family Home
Sub Type Single Family Residence
Listing Status Sold
Purchase Type For Sale
Square Footage 2,243 sqft
Price per Sqft $332
Subdivision South Land Park Terrace
MLS Listing ID 222085193
Sold Date 07/26/22
Bedrooms 4
Full Baths 2
HOA Y/N No
Originating Board MLS Metrolist
Year Built 1965
Lot Size 8,276 Sqft
Acres 0.19
Property Description
Desirable, highly sought for South Land Park Terrace: take a breath from the peaceful tree-lined streets and enter into this blank canvas awaiting your personal touches. This never before on the market, single-story custom home has been gently and lovingly cared for by its original owner. Timeless features; from the wall to ceiling stone fireplace where you will enjoy warm gatherings in your expansive living areas, to a built in bookcase with shelving to hold your collections, to a 4th bedroom/office that has a sliding door leading outdoors, to the connected lit patio with large backyard to accommodate your plans. Walk along the beautiful Sacramento River and bike trail close by. Easy I-5 access. Minutes to all the best Sacramento has to offer, Downtown Sacramento, William Land Park, Golf course, shopping, dining, and coffee shops. Homes don't come up in this neighborhood often and for good reason.
Location
State CA
County Sacramento
Area 10822
Direction I-5 S, Exit Sutterville Rd., Left Sutterville Rd., Left Riverside Blvd., Left Brownwyk Dr., Right Griffith Dr., home is at corner end of street on left.
Rooms
Family Room Great Room
Master Bathroom Shower Stall(s), Tile
Master Bedroom Closet, Ground Floor
Living Room Other
Dining Room Formal Area
Kitchen Tile Counter
Interior
Heating Central, Fireplace(s)
Cooling Central
Flooring Carpet, Laminate, Tile, Vinyl
Fireplaces Number 1
Fireplaces Type Family Room
Equipment Intercom, Central Vacuum
Window Features Dual Pane Full
Appliance Built-In Electric Range, Dishwasher
Laundry Cabinets, Dryer Included, Washer Included, Inside Room
Exterior
Parking Features Garage Facing Front
Garage Spaces 2.0
Fence Back Yard, Wood
Utilities Available Public
Roof Type Composition
Topography Level
Porch Front Porch, Covered Patio
Private Pool No
Building
Lot Description Auto Sprinkler F&R, Court, Curb(s)/Gutter(s), Landscape Front
Story 1
Foundation Slab
Sewer Public Sewer
Water Public
Architectural Style Ranch
Level or Stories One
Schools
Elementary Schools Sacramento Unified
Middle Schools Sacramento Unified
High Schools Sacramento Unified
School District Sacramento
Others
Senior Community No
Tax ID 016-0093-006-0000
Special Listing Condition Offer As Is
Read Less
Want to know what your home might be worth? Contact us for a FREE valuation!

Our team is ready to help you sell your home for the highest possible price ASAP

Bought with Cook Realty





