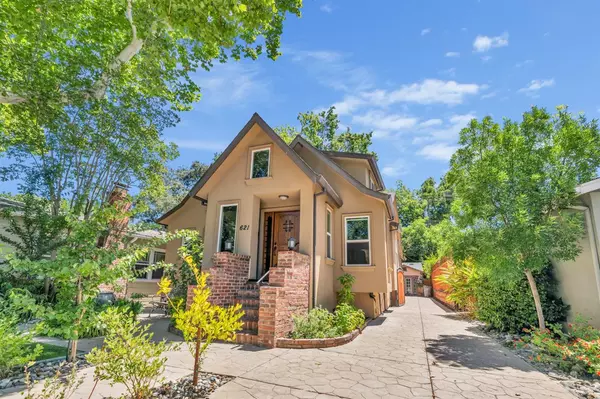$1,149,000
For more information regarding the value of a property, please contact us for a free consultation.
621 40th ST Sacramento, CA 95819
4 Beds
5 Baths
3,100 SqFt
Key Details
Sold Price $1,149,000
Property Type Single Family Home
Sub Type Single Family Residence
Listing Status Sold
Purchase Type For Sale
Square Footage 3,100 sqft
Price per Sqft $370
MLS Listing ID 222079956
Sold Date 07/25/22
Bedrooms 4
Full Baths 4
HOA Y/N No
Originating Board MLS Metrolist
Year Built 1920
Lot Size 6,665 Sqft
Acres 0.153
Lot Dimensions Unknown
Property Description
Custom-built extraordinary East Sacramento Estate with amenities you'd expect at a World Class Luxury Real Estate. Newly remastered in 2011 and 2016, this 3,100 foot 4-5 bedroom 4.5 bath home is truly an expression of art and design with resort-style indoor/outdoor living spaces(the main house is appx. 2,300sq.ft. incl. storage 3-4 bd. 3.5 bath + in-laws quarter appx. 800sq.ft 1 bd. 1 bath). Experience bespoke craftsmanship and attention to detail in every room and to every inch; hi-end finishes and custom cabinetry are evident throughout this comfort-drenched Victorian Quinn Anne Style showplace. The primary bedroom suite and 2 more bedrooms occupy the first floor. There is an entertainment room with the a SPA style bathroom on the second floor. There is an in-laws quarter 1bd 1bath. Food lovers will delight in the chef's kitchen with stone floors and granite countertops. High-end SS appliances. Outdoor entertaining offers multiple spots to spend your time with your family or friends.
Location
State CA
County Sacramento
Area 10819
Direction H st. and the north to 40th and to the #. Property is on the right.
Rooms
Family Room Great Room, View
Basement Partial
Master Bathroom Bidet, Shower Stall(s), Double Sinks, Sitting Area, Granite, Stone, Multiple Shower Heads, Window
Master Bedroom Balcony, Ground Floor, Walk-In Closet, Outside Access, Sitting Area
Living Room Great Room, Open Beam Ceiling
Dining Room Breakfast Nook, Dining Bar, Dining/Family Combo, Formal Area
Kitchen Breakfast Area, Pantry Cabinet, Granite Counter, Island w/Sink, Kitchen/Family Combo
Interior
Interior Features Skylight(s), Storage Area(s), Open Beam Ceiling, Wet Bar, Skylight Tube
Heating Central, MultiUnits, MultiZone, Natural Gas
Cooling Ceiling Fan(s), Smart Vent, Central, MultiUnits, MultiZone
Flooring Laminate, Stone
Fireplaces Number 2
Fireplaces Type Brick, Insert, Decorative Only, Electric, Family Room
Equipment Attic Fan(s), Intercom, Audio/Video Prewired, Networked, Water Cond Equipment Owned, Water Filter System
Window Features Bay Window(s),Dual Pane Full,Low E Glass Full
Appliance Free Standing Gas Oven, Free Standing Gas Range, Free Standing Refrigerator, Gas Plumbed, Gas Water Heater, Hood Over Range, Dishwasher, Disposal, Microwave, Plumbed For Ice Maker, ENERGY STAR Qualified Appliances
Laundry Dryer Included, Gas Hook-Up, Washer Included, Inside Room
Exterior
Exterior Feature Balcony, Dog Run, Entry Gate
Garage No Garage, Converted Garage, Drive Thru Garage, EV Charging, Uncovered Parking Spaces 2+, Guest Parking Available
Carport Spaces 4
Fence Back Yard, Wood
Utilities Available Cable Available, Public, DSL Available, Electric, TV Antenna, Internet Available, Natural Gas Connected
Roof Type Shingle,Composition
Topography Trees Many
Porch Front Porch, Back Porch, Covered Patio, Enclosed Patio
Private Pool No
Building
Lot Description Auto Sprinkler F&R, Auto Sprinkler Front, Auto Sprinkler Rear, Shape Regular, Landscape Front, Low Maintenance
Story 2
Foundation Raised
Sewer In & Connected
Water Meter Available, Meter on Site, Public
Architectural Style Victorian, See Remarks
Level or Stories MultiSplit
Schools
Elementary Schools Sacramento Unified
Middle Schools Sacramento Unified
High Schools Sacramento Unified
School District Sacramento
Others
Senior Community No
Tax ID 004-0241-019-0000
Special Listing Condition None
Read Less
Want to know what your home might be worth? Contact us for a FREE valuation!

Our team is ready to help you sell your home for the highest possible price ASAP

Bought with GUIDE Real Estate






