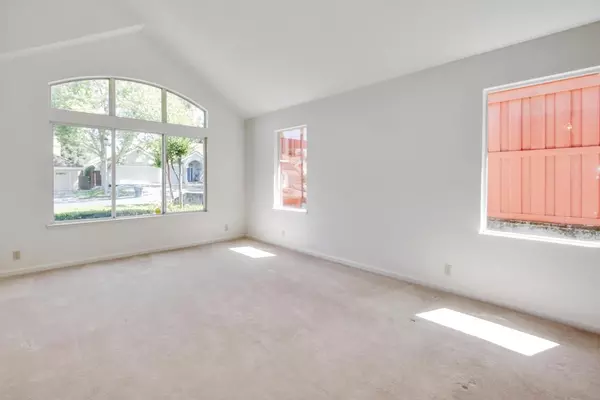$690,000
For more information regarding the value of a property, please contact us for a free consultation.
5006 Regency DR Rocklin, CA 95677
3 Beds
2 Baths
2,634 SqFt
Key Details
Sold Price $690,000
Property Type Single Family Home
Sub Type Single Family Residence
Listing Status Sold
Purchase Type For Sale
Square Footage 2,634 sqft
Price per Sqft $261
MLS Listing ID 222071458
Sold Date 06/28/22
Bedrooms 3
Full Baths 2
HOA Y/N No
Originating Board MLS Metrolist
Year Built 1991
Lot Size 8,682 Sqft
Acres 0.1993
Property Description
Welcome to Stonebrook Estates in Rocklin! This beautiful 3 bedroom, 2 bath, 2634 sqft home is a MUST SEE!! Super spacious, vaulted ceilings and plenty of light! This original owner gem has fresh new paint in the interior, granite countertops in kitchen, auto sprinklers F&R, 3 car garage, jetted tub, & huge walk-in closet in master. So much to love about this home! Enjoy the summer evenings out back under the pergola, or the gas fireplace on a chilly evening inside! Shopping, Restaurants, and lovely parks just minutes away, Location! Location! Location! This is the perfect home for family gatherings and entertaining friends in the spacious family room, or just enjoying your morning coffee or tea in the privacy of your tree-lined backyard.
Location
State CA
County Placer
Area 12677
Direction Rocklin Road, turn south on El Don, left on Montclair, right on Regency to address on right side..
Rooms
Family Room Cathedral/Vaulted, Skylight(s)
Master Bathroom Shower Stall(s), Double Sinks, Sunken Tub, Tile, Tub, Walk-In Closet, Quartz
Master Bedroom Sitting Room, Closet, Ground Floor, Outside Access, Sitting Area
Living Room Cathedral/Vaulted
Dining Room Space in Kitchen, Formal Area
Kitchen Breakfast Area
Interior
Interior Features Skylight(s), Formal Entry
Heating Central
Cooling Ceiling Fan(s), Central
Flooring Carpet, Linoleum, Tile
Fireplaces Number 1
Fireplaces Type Family Room, Gas Starter
Window Features Dual Pane Full
Appliance Built-In Electric Oven, Built-In Gas Range, Compactor, Dishwasher, Plumbed For Ice Maker
Laundry Cabinets, Sink, Electric, Gas Hook-Up, Ground Floor, Inside Room
Exterior
Garage Attached, Garage Door Opener, Garage Facing Front, Interior Access
Garage Spaces 3.0
Fence Back Yard
Utilities Available Public
Roof Type Cement,Spanish Tile
Street Surface Paved
Porch Front Porch, Covered Patio
Private Pool No
Building
Lot Description Auto Sprinkler F&R, Curb(s)/Gutter(s), Shape Regular, Landscape Back, Landscape Front
Story 1
Foundation Slab
Sewer In & Connected
Water Meter on Site, Meter Paid, Public
Architectural Style Traditional
Schools
Elementary Schools Rocklin Unified
Middle Schools Rocklin Unified
High Schools Rocklin Unified
School District Placer
Others
Senior Community No
Tax ID 045-370-025-000
Special Listing Condition None
Read Less
Want to know what your home might be worth? Contact us for a FREE valuation!

Our team is ready to help you sell your home for the highest possible price ASAP

Bought with Keller Williams Realty Folsom






