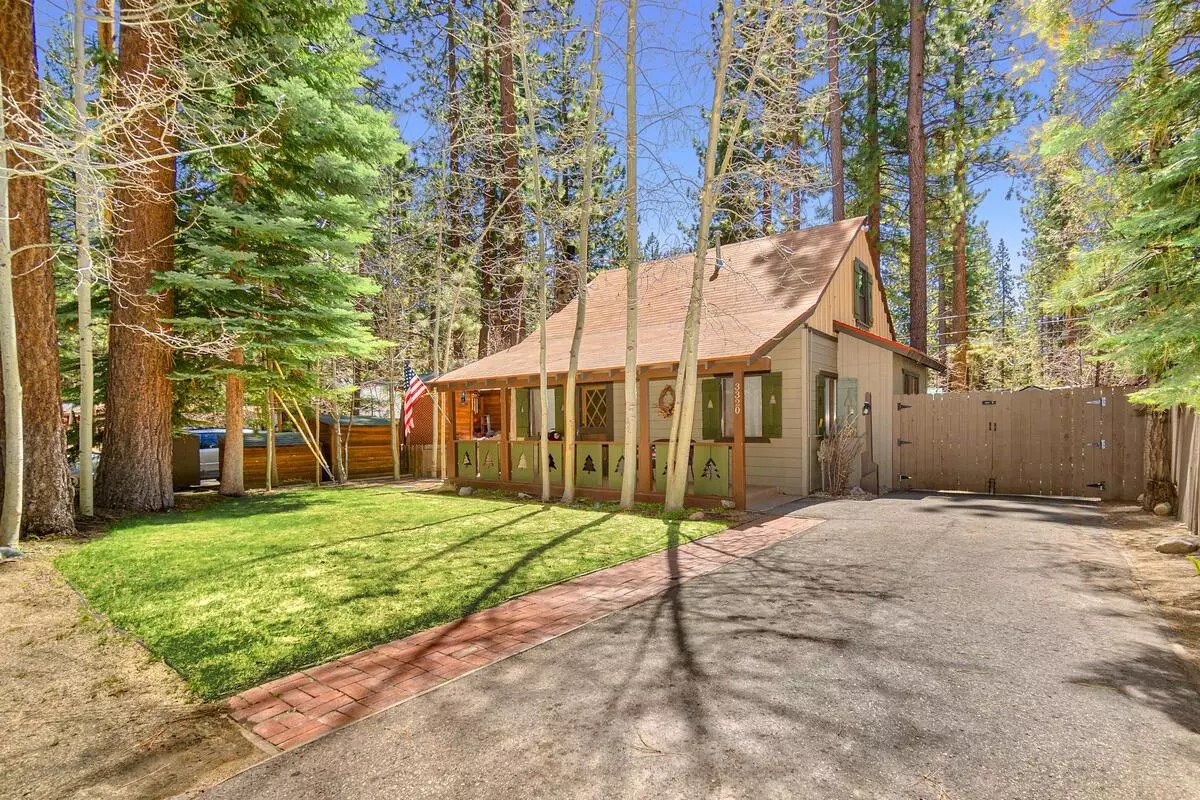$805,000
For more information regarding the value of a property, please contact us for a free consultation.
685 Cape Horn RD South Lake Tahoe, CA 96150
1,180 SqFt
Key Details
Sold Price $805,000
Property Type Single Family Home
Sub Type Single Family Residence
Listing Status Sold
Purchase Type For Sale
Square Footage 1,180 sqft
Price per Sqft $682
MLS Listing ID 222057459
Sold Date 06/24/22
HOA Y/N No
Originating Board MLS Metrolist
Year Built 1946
Lot Size 6,534 Sqft
Acres 0.15
Property Description
WELCOME TO LAKE TAHOE! Enjoy infinite lake views nearby, enduring fresh powder, picturesque hiking, world class resorts and entertainment, dining and casinos and the vast acreage of the mountains, all to captivate your minds and hearts. You can experience unparalleled relaxation or unbridled excitement nestled in one of natures highest altitudes at Lake Tahoe. Named in the top 3 of the worlds most traveled alpine destinations. This stunning property is located just minutes from the lake or the bustling downtown activities on foot or bicycle. Enjoy 4 bedrooms, 2 baths and almost 1200 square feet. This mountain retreat stands out as a endearing mountain cottage, with an architectural charm and concept that includes olde world craftsmanship with 21 century amenities including the bubbling spa. The floor plan is based on the great room concept, roomy and communal, refined yet casual, mountain living at its best. Also, completely furnished with all the accoutrement as the French say! WOW!
Location
State CA
County El Dorado
Area 13301
Direction From downtown, proceed west on Lake Tahoe Blvd, turn left directly across from the lake turn on Rufus Allen Blvd, left on Pickett Avenue, right on Juniper Avenue to Cape Horn Road to address.
Rooms
Master Bedroom Closet
Living Room Cathedral/Vaulted, Skylight(s), Great Room, Open Beam Ceiling
Dining Room Dining Bar, Space in Kitchen
Kitchen Breakfast Room, Pantry Cabinet, Pantry Closet, Skylight(s), Wood Counter
Interior
Interior Features Cathedral Ceiling, Skylight(s), Open Beam Ceiling
Heating Gas, Wall Furnace, See Remarks
Cooling Ceiling Fan(s)
Flooring Carpet, Simulated Wood
Fireplaces Number 1
Fireplaces Type Family Room, See Remarks, Gas Piped
Window Features Dual Pane Partial
Appliance Free Standing Gas Range, Free Standing Refrigerator, Dishwasher
Laundry Dryer Included, Washer Included, Inside Room
Exterior
Parking Features No Garage, Boat Storage, RV Access, Uncovered Parking Spaces 2+
Fence Back Yard
Utilities Available Cable Available, Natural Gas Connected
Roof Type Composition
Topography Level
Private Pool No
Building
Lot Description Garden, Shape Regular, Landscape Back, Landscape Front
Story 2
Foundation Raised
Sewer In & Connected
Water Public
Architectural Style Cabin, Farmhouse
Level or Stories Two
Schools
Elementary Schools Lake Tahoe Unified
Middle Schools Lake Tahoe Unified
High Schools Lake Tahoe Unified
School District El Dorado
Others
Senior Community No
Tax ID 027-231-015-000
Special Listing Condition None
Pets Allowed Yes
Read Less
Want to know what your home might be worth? Contact us for a FREE valuation!

Our team is ready to help you sell your home for the highest possible price ASAP

Bought with Non-MLS Office

