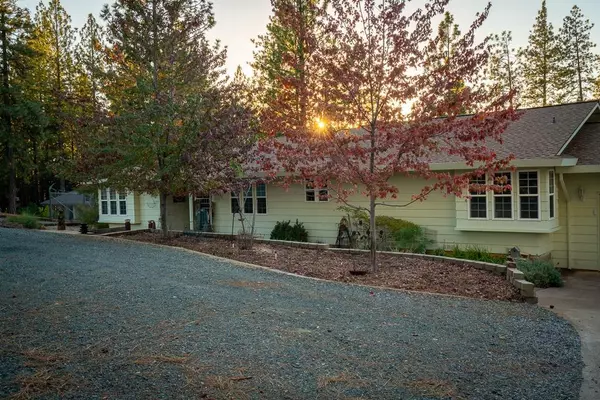$600,000
For more information regarding the value of a property, please contact us for a free consultation.
11337 Quail DR Pine Grove, CA 95665
3 Beds
3 Baths
1,696 SqFt
Key Details
Sold Price $600,000
Property Type Single Family Home
Sub Type Single Family Residence
Listing Status Sold
Purchase Type For Sale
Square Footage 1,696 sqft
Price per Sqft $353
MLS Listing ID 222043266
Sold Date 06/21/22
Bedrooms 3
Full Baths 2
HOA Y/N No
Originating Board MLS Metrolist
Year Built 1983
Lot Size 0.950 Acres
Acres 0.95
Property Description
This place has it all! Everything was well thought out and meticulously taken care of. Work and play where you live with a HUGE 1280 foot shop with a 1/2 bath! When you step into this single level ranch style home sitting on a very usable, just under 1 acre parcel in desirable Pine acres neighborhood you feel a warm welcome! Step into the recently update kitchen with gorgeous quartz countertops and a beautiful hammered copper sink! New flooring and layout in the Kit/Liv rm. Tons of cabinets for storage and a large island with seating space. All newer upgraded appliances as well. Solid Wood flooring through most of the house. You will appreciate the little touches all through this lovely home, from custom made barn doors to custom tile in the recently remodeled Master bathroom. Step outside to the expansive deck overlooking the pool, stroll down to cozy up to the fire pit to watch kids play in the treehouse! Plus a 2 car garage. BONUS- new 50 year roof
Location
State CA
County Amador
Area 22012
Direction Hwy 88 right on Tabeau Rd left on Clinton Bar right on Quail to address and sign.
Rooms
Family Room Great Room
Master Bathroom Shower Stall(s), Double Sinks, Tile, Window
Master Bedroom Closet
Living Room Great Room, Open Beam Ceiling
Dining Room Dining/Living Combo
Kitchen Pantry Closet, Island
Interior
Interior Features Open Beam Ceiling
Heating Pellet Stove, Central
Cooling Central, Whole House Fan, Evaporative Cooler
Flooring Tile, Wood
Fireplaces Number 1
Fireplaces Type Living Room, Pellet Stove
Appliance Built-In Electric Range, Dishwasher, Disposal
Laundry In Garage
Exterior
Parking Features Attached, Covered, RV Garage Detached, Detached, See Remarks
Garage Spaces 6.0
Fence Chain Link, Full
Pool Above Ground
Utilities Available Electric
View Hills
Roof Type Composition
Topography Downslope,Level
Street Surface Paved
Porch Covered Deck, Uncovered Deck
Private Pool Yes
Building
Lot Description Dead End, Low Maintenance
Story 1
Foundation ConcretePerimeter
Sewer Septic System
Water Public
Architectural Style Ranch, Traditional
Schools
Elementary Schools Amador Unified
Middle Schools Amador Unified
High Schools Amador Unified
School District Amador
Others
Senior Community No
Tax ID 036-110-008
Special Listing Condition None
Read Less
Want to know what your home might be worth? Contact us for a FREE valuation!

Our team is ready to help you sell your home for the highest possible price ASAP

Bought with Gold Country Modern Real Estate





