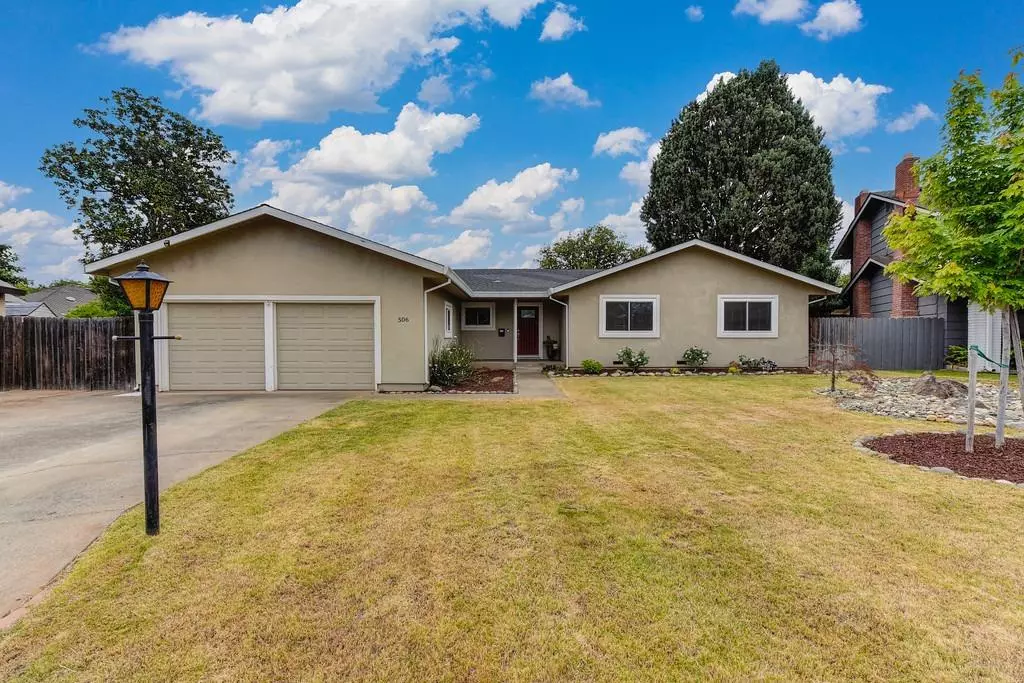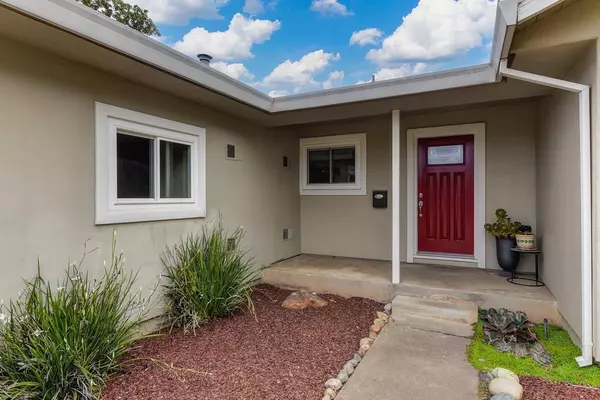$710,000
For more information regarding the value of a property, please contact us for a free consultation.
506 Vine WAY Roseville, CA 95678
4 Beds
3 Baths
1,809 SqFt
Key Details
Sold Price $710,000
Property Type Single Family Home
Sub Type Single Family Residence
Listing Status Sold
Purchase Type For Sale
Square Footage 1,809 sqft
Price per Sqft $392
MLS Listing ID 222060698
Sold Date 06/13/22
Bedrooms 4
Full Baths 2
HOA Y/N No
Originating Board MLS Metrolist
Year Built 1960
Lot Size 0.515 Acres
Acres 0.5154
Property Description
Have the convenience of being close to all of Roseville's amenities while being away from it all in your .52-acre park-like backyard. Enjoy easy access to trails, downtown Roseville parade routes, schools, community events, restaurants, The Fountains and The Galleria. The backyard boasts a playground, small boat storage, fire pit, fruit trees, fenced garden, planter boxes, a shed, and space for a pool, guest house, pets & chickens. Enjoy outdoor living all year with the 16 x 48 stamped concrete covered patio w/ceiling fans. The home has tile/wood flooring throughout, a whole house fan, updated LED lighting w/dimmers, remodeled bathrooms, oversized baseboards, crown molding, dual slide Anlin windows and roman shades in the kitchen/living/dining rooms. The kitchen boasts a double oven, stainless-steel sink & appliances. The primary bedroom has a huge walk-in shower w/frameless glass doors and outside access through French doors that take you out to the large deck overlooking the backyard
Location
State CA
County Placer
Area 12678
Direction Heading N on Darling Way, R on Vine
Rooms
Master Bathroom Shower Stall(s), Quartz, Window
Master Bedroom Closet, Ground Floor, Outside Access
Living Room Other
Dining Room Formal Area
Kitchen Pantry Cabinet, Granite Counter, Slab Counter
Interior
Heating Central, Fireplace(s)
Cooling Ceiling Fan(s), Central, Whole House Fan
Flooring Tile, Wood
Fireplaces Number 1
Fireplaces Type Brick, Dining Room, Wood Burning
Appliance Gas Water Heater, Dishwasher, Disposal, Double Oven, Electric Cook Top
Laundry In Garage
Exterior
Exterior Feature Dog Run, Fire Pit
Garage Attached, Boat Storage, Garage Door Opener, Garage Facing Front
Garage Spaces 2.0
Fence Back Yard, Fenced, Wood
Utilities Available Cable Connected, Public, Internet Available
Roof Type Composition
Topography Level
Street Surface Asphalt,Paved
Porch Front Porch, Uncovered Deck, Covered Patio
Private Pool No
Building
Lot Description Auto Sprinkler F&R, Private, Curb(s)/Gutter(s), Garden, Street Lights, Landscape Back, Landscape Front
Story 1
Foundation Raised
Sewer In & Connected
Water Public
Schools
Elementary Schools Rocklin Unified
Middle Schools Rocklin Unified
High Schools Roseville Joint
School District Placer
Others
Senior Community No
Tax ID 014-350-002-000
Special Listing Condition None
Read Less
Want to know what your home might be worth? Contact us for a FREE valuation!

Our team is ready to help you sell your home for the highest possible price ASAP

Bought with Keller Williams Realty Folsom






