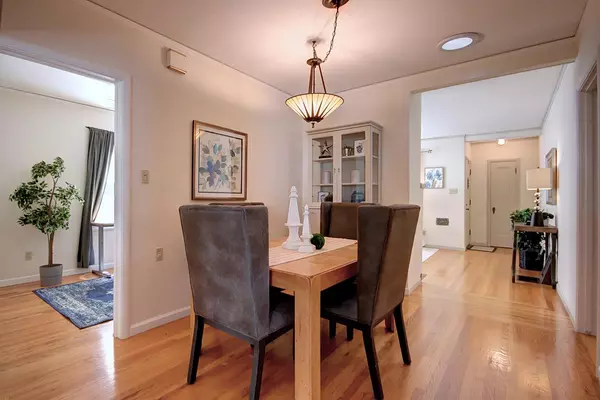$800,000
For more information regarding the value of a property, please contact us for a free consultation.
1757 Bidwell WAY Sacramento, CA 95818
3 Beds
2 Baths
1,500 SqFt
Key Details
Sold Price $800,000
Property Type Single Family Home
Sub Type Single Family Residence
Listing Status Sold
Purchase Type For Sale
Square Footage 1,500 sqft
Price per Sqft $533
Subdivision Maple Park
MLS Listing ID 222048318
Sold Date 06/03/22
Bedrooms 3
Full Baths 2
HOA Y/N No
Originating Board MLS Metrolist
Year Built 1936
Lot Size 5,663 Sqft
Acres 0.13
Lot Dimensions 118 x 45
Property Description
More than meets the eye! This little treasure has so much to offer. A formal living room with fireplace, beautiful hardwood floors and picture molding throughout. The updated kitchen, with abundant cabinetry and custom pull-outs, provides ample space for the home chef's tools and creativity. The kitchen overlooks a cozy family room with french doors that open to a patio and delightful garden boasting colorful flower displays from early spring to late fall. Fruit trees include orange, lemon, plum and peach. Three bedrooms and two bathrooms, hall bath has original tile floor and separate tub and shower. Lots of natural light, dual pane windows, ceiling fans and other energy efficient features to keep you cool all summer long. Within a few blocks you'll find coffee shops, restaurants, a grocery store and the Light Rail station. All this on a pretty tree lined street in Land Park!
Location
State CA
County Sacramento
Area 10818
Direction Freeport Blvd, west on Bidwell to 1757.
Rooms
Master Bathroom Tub w/Shower Over
Living Room Other
Dining Room Formal Room, Dining Bar
Kitchen Breakfast Area, Synthetic Counter
Interior
Heating Central, Fireplace(s), Natural Gas
Cooling Ceiling Fan(s), Central
Flooring Tile, Wood
Fireplaces Number 1
Fireplaces Type Living Room
Window Features Dual Pane Partial
Appliance Free Standing Gas Range, Gas Water Heater, Hood Over Range, Dishwasher, Disposal
Laundry Laundry Closet, Electric, Washer/Dryer Stacked Included
Exterior
Parking Features Detached
Garage Spaces 1.0
Fence Back Yard
Utilities Available Natural Gas Connected
Roof Type Composition,Flat
Topography Level
Private Pool No
Building
Lot Description Manual Sprinkler Front, Auto Sprinkler Rear
Story 1
Foundation Raised, Slab
Sewer In & Connected
Water Meter on Site
Architectural Style Cottage
Schools
Elementary Schools Sacramento Unified
Middle Schools Sacramento Unified
High Schools Sacramento Unified
School District Sacramento
Others
Senior Community No
Tax ID 012-0224-024-0000
Special Listing Condition None
Read Less
Want to know what your home might be worth? Contact us for a FREE valuation!

Our team is ready to help you sell your home for the highest possible price ASAP

Bought with Velez Jaeger Mortgage Holding





