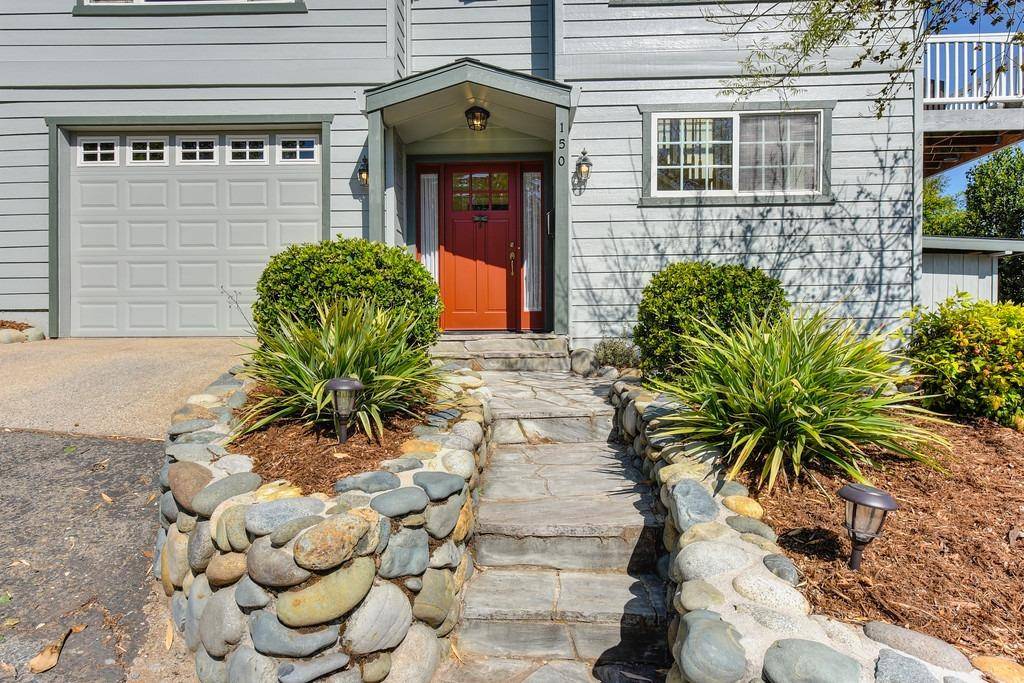$920,000
For more information regarding the value of a property, please contact us for a free consultation.
150 Birdsall AVE Auburn, CA 95603
3 Beds
3 Baths
2,722 SqFt
Key Details
Sold Price $920,000
Property Type Single Family Home
Sub Type Single Family Residence
Listing Status Sold
Purchase Type For Sale
Square Footage 2,722 sqft
Price per Sqft $337
MLS Listing ID 222006657
Sold Date 06/01/22
Bedrooms 3
Full Baths 3
HOA Y/N No
Year Built 1972
Lot Size 6,003 Sqft
Acres 0.1378
Property Sub-Type Single Family Residence
Source MLS Metrolist
Property Description
New Price! Million Dollar VIEWS! Nestled in the fabled Aeolia Heights Neighborhood of Auburn, this updated home beckons with gorgeous American River Canyon & Sierra Crest vistas. With a reverse floor plan and plenty of sunny windows to capture views, the top floor boasts an open design with craftsman vibes. The cheerful kitchen provides ample work and storage space, granite & butcher block counters, SS appliances, and custom mahogany breakfast bar. Follow the french doors out to the upper patio for al fresco dining & entertaining with truly stunning VIEWS. Primary bedroom ensuite along with another bedroom and full bath round out this main floor. Downstairs features a bonus room, two large bedrooms, full bath, additional laundry. A walkout and separate entrances to the fenced backyard lends this level for multigenerational living. Backyard has multiple seating & gardening areas. Upgrades & Improvements throughout! Downtown Auburn, Local Trailheads, and Community Pool are steps away
Location
State CA
County Placer
Area 12301
Direction I80 to Elm St Exit; Lt on High St to HWY 49S; Lt Lincoln Way; First Rt on Aeolia (use caution, narrow street); Lt on Birdsall; PIQ on left.
Rooms
Guest Accommodations No
Master Bathroom Granite, Tile, Tub w/Shower Over, Window
Master Bedroom Walk-In Closet
Living Room Great Room, View
Dining Room Dining Bar, Dining/Family Combo, Space in Kitchen, Formal Area, Other
Kitchen Butcher Block Counters, Pantry Cabinet, Granite Counter, Slab Counter, Island
Interior
Interior Features Formal Entry
Heating Central, MultiUnits, MultiZone, Natural Gas
Cooling Ceiling Fan(s), Central
Flooring Carpet, Tile, Wood
Fireplaces Number 1
Fireplaces Type Living Room, Wood Burning
Window Features Dual Pane Full
Appliance Gas Cook Top, Gas Water Heater, Ice Maker, Dishwasher, Double Oven, Plumbed For Ice Maker, Self/Cont Clean Oven
Laundry Laundry Closet, Dryer Included, Ground Floor, Upper Floor, Washer Included, Inside Area, Other
Exterior
Parking Features Attached, RV Possible, Garage Facing Front
Garage Spaces 1.0
Fence Back Yard, Wood
Utilities Available Public, Electric, Natural Gas Connected
View Canyon, Panoramic, Mountains
Roof Type Composition
Street Surface Paved
Porch Awning, Uncovered Deck, Uncovered Patio
Private Pool No
Building
Lot Description Auto Sprinkler F&R, Shape Regular, Low Maintenance
Story 2
Foundation Raised, Slab
Sewer In & Connected
Water Public
Level or Stories Two
Schools
Elementary Schools Auburn Union
Middle Schools Auburn Union
High Schools Placer Union High
School District Placer
Others
Senior Community No
Tax ID 003-122-009-000
Special Listing Condition None
Read Less
Want to know what your home might be worth? Contact us for a FREE valuation!

Our team is ready to help you sell your home for the highest possible price ASAP

Bought with Guidant Realty





