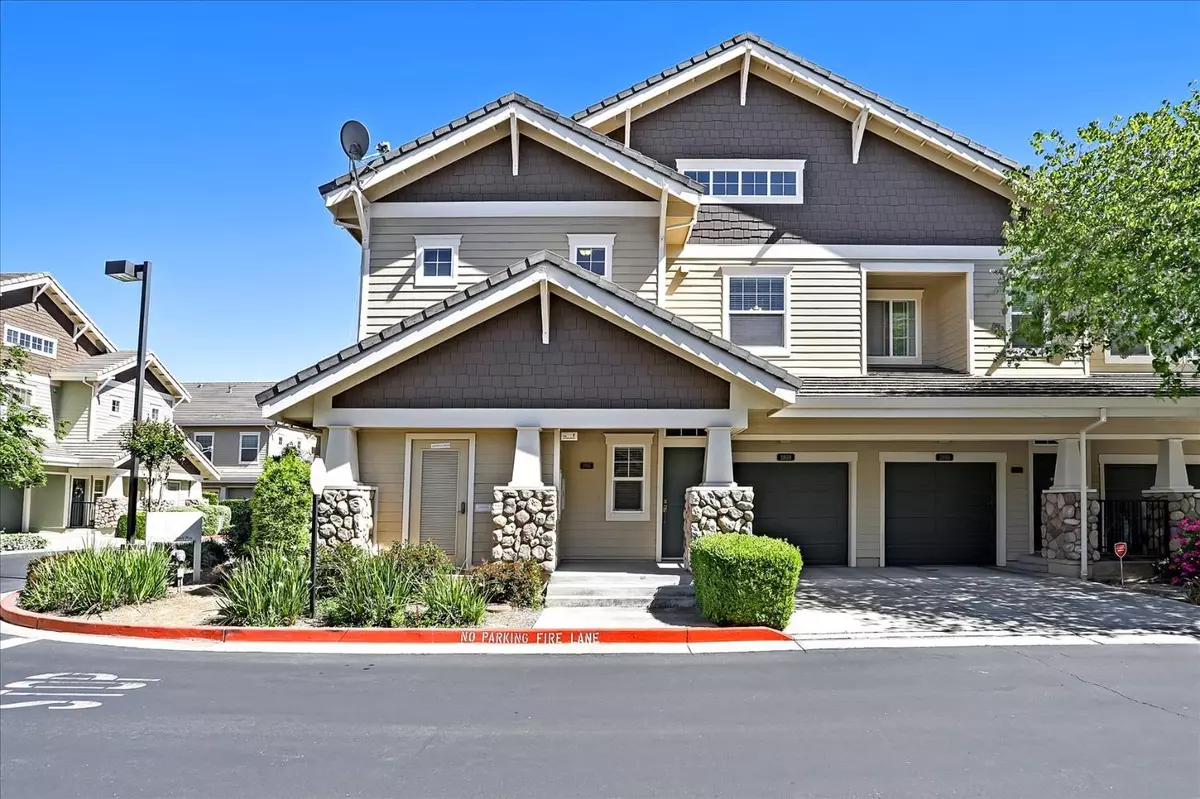$416,000
For more information regarding the value of a property, please contact us for a free consultation.
2895 Brighton Beach WAY #115 Elk Grove, CA 95758
2 Beds
2 Baths
1,254 SqFt
Key Details
Sold Price $416,000
Property Type Condo
Sub Type Condominium
Listing Status Sold
Purchase Type For Sale
Square Footage 1,254 sqft
Price per Sqft $331
Subdivision The Boardwalk At Lakeside
MLS Listing ID 222061084
Sold Date 05/27/22
Bedrooms 2
Full Baths 2
HOA Fees $230/mo
HOA Y/N Yes
Originating Board MLS Metrolist
Year Built 2006
Property Description
Located in the Highly Desired & Lovely Community of The Boardwalk at Lakeside, This Home Features Brand New Interior Paint, Freshly Cleaned Tile Floors & Carpet & a Spacious/Bright Floorplan. The Kitchen Has a Range w/ a Gas-Burning Cooktop That All Chefs Agree is a Must! Large Laundry Room Adjacent and the Kitchen Opens to the Large Living Area w/ an Abundance of Windows to Let in Light. Open the Door From the Living Room to Enjoy Your Own Private Balcony. The Primary Bedroom Has an Attached Bathroom w/ a Large Closet. The 2nd Bedroom Has Another Large Closet & is the Perfect Distance Away From the Other For Ideal Living Conditions. Downstairs Has a Deep Garage w/ an Additional Storage Closet. There's Also a Perfect Loft/Office Area w/ a Built-In Desk and Shelf. The Community is Beautifully Maintained and the Architecture is Stunning! The Clubhouse Amenities are 2nd to None! Surrounded by Fabulous Neighborhoods and Conveniently Located Next to Fabulous Amenities & Freeway Access
Location
State CA
County Sacramento
Area 10758
Direction From I-5, Take the Elk Grove Blvd Exit East. Turn Left on Harbour Point then your first right into Coney Island Circle.
Rooms
Master Bathroom Closet, Fiberglass, Tub w/Shower Over
Living Room Other
Dining Room Dining Bar, Dining/Living Combo
Kitchen Granite Counter, Slab Counter
Interior
Heating Central
Cooling Ceiling Fan(s), Central
Flooring Carpet, Tile
Appliance Free Standing Gas Range, Dishwasher, Disposal, Microwave
Laundry Electric, Hookups Only, Inside Room
Exterior
Exterior Feature Balcony
Parking Features 24'+ Deep Garage, Assigned, Attached, Garage Door Opener, Guest Parking Available
Garage Spaces 1.0
Fence None
Pool Built-In, Common Facility, Pool/Spa Combo
Utilities Available Public
Amenities Available Playground, Pool, Clubhouse, Rec Room w/Fireplace, Exercise Room, Spa/Hot Tub, Gym
Roof Type Tile
Topography Level
Street Surface Paved
Porch Front Porch
Private Pool Yes
Building
Lot Description Gated Community
Story 2
Unit Location End Unit
Foundation Concrete, Slab
Sewer In & Connected, Public Sewer
Water Public
Architectural Style Bungalow, Craftsman
Level or Stories Two
Schools
Elementary Schools Elk Grove Unified
Middle Schools Elk Grove Unified
High Schools Elk Grove Unified
School District Sacramento
Others
HOA Fee Include MaintenanceExterior, MaintenanceGrounds, Pool
Senior Community No
Restrictions Rental(s),Signs,Exterior Alterations
Tax ID 119-2090-002-0025
Special Listing Condition None
Read Less
Want to know what your home might be worth? Contact us for a FREE valuation!

Our team is ready to help you sell your home for the highest possible price ASAP

Bought with Legacy Properties





