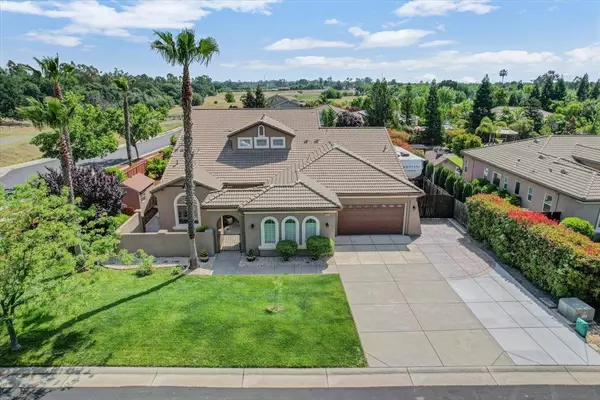$1,149,000
For more information regarding the value of a property, please contact us for a free consultation.
8570 Manor RD Roseville, CA 95747
5 Beds
5 Baths
3,789 SqFt
Key Details
Sold Price $1,149,000
Property Type Single Family Home
Sub Type Single Family Residence
Listing Status Sold
Purchase Type For Sale
Square Footage 3,789 sqft
Price per Sqft $303
Subdivision Sun Valley Oaks Ph 01
MLS Listing ID 222053064
Sold Date 05/26/22
Bedrooms 5
Full Baths 4
HOA Fees $100/mo
HOA Y/N Yes
Originating Board MLS Metrolist
Year Built 2004
Lot Size 0.510 Acres
Acres 0.5105
Property Description
Beautiful, Spacious home with 2 Master Bdrms - 1 Upstr& 1 Downstr. Fully Upgraded Interior Granite Counters in Gourmet Chef Style Kitchen, Large Elegant Chandeliers, Traverstine Tile floors, Stainless Steel Appliances- 5 burner gas cook top, 2 ovens, and luxury Vinyl floors in Family Rm and Living/Dining. Fully paid solar, colored stamped concrete, kids play structure with swing,outdoor bbq w/ sink. Recessed lighting and walkway path. Master Bdrm downstairs has Exterior door access, Master Bdrm upstairs has retreat room with closet. Amazing square .51 acre lot with Rv Access. New fence along White Mill Crescent. Peaceful, safe and family oriented neighborhood, walking distance to Dry Creek Hiking Trailhead. Located in top rated school district and walking distance to Morgan Creek Golf Course and Roseville amenities near by.
Location
State CA
County Placer
Area 12747
Direction Sacramento 80 Reno HWY, Left Riverside,Turn left onto Cirby Way then turn Right onto Foothill Blvd then left onto vineyard, right on Crowder, Left White Mill Cresent Rd to Manor Road.
Rooms
Family Room Other
Master Bathroom Shower Stall(s), Double Sinks, Tub w/Shower Over, Walk-In Closet
Master Bedroom Closet, Walk-In Closet
Living Room Other
Dining Room Dining/Living Combo
Kitchen Pantry Closet, Granite Counter, Island w/Sink
Interior
Heating Central, MultiUnits
Cooling Ceiling Fan(s), Central
Flooring Carpet, Tile, Wood
Fireplaces Number 1
Fireplaces Type Family Room
Equipment Attic Fan(s)
Window Features Dual Pane Full
Appliance Built-In Electric Oven, Gas Cook Top, Dishwasher, Disposal, Microwave
Laundry Cabinets, Sink, Gas Hook-Up, Ground Floor, Inside Room
Exterior
Exterior Feature BBQ Built-In
Parking Features RV Access
Garage Spaces 3.0
Fence Back Yard
Utilities Available Solar, Natural Gas Connected
Amenities Available Other
View Garden/Greenbelt
Roof Type Tile
Topography Trees Few
Porch Covered Patio
Private Pool No
Building
Lot Description Auto Sprinkler F&R, Corner, Curb(s)/Gutter(s), Shape Regular, Landscape Back, Landscape Front
Story 2
Foundation Slab
Sewer In & Connected
Water Public
Architectural Style Contemporary
Schools
Elementary Schools Roseville City
Middle Schools Roseville City
High Schools Rocklin Unified
School District Placer
Others
Senior Community No
Tax ID 029-020-011-000
Special Listing Condition None
Read Less
Want to know what your home might be worth? Contact us for a FREE valuation!

Our team is ready to help you sell your home for the highest possible price ASAP

Bought with Coldwell Banker Realty





