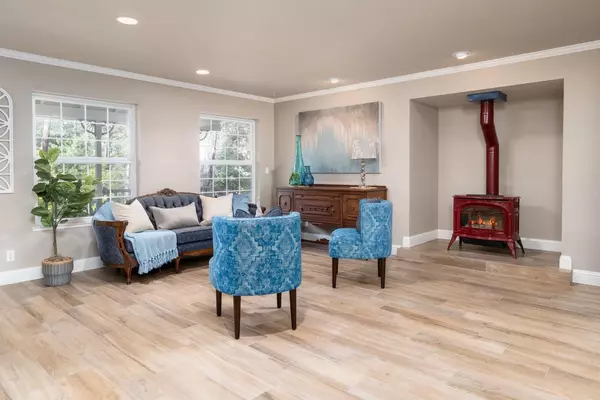$675,000
For more information regarding the value of a property, please contact us for a free consultation.
11048 Caribou CT Pine Grove, CA 95665
3 Beds
3 Baths
2,546 SqFt
Key Details
Sold Price $675,000
Property Type Single Family Home
Sub Type Single Family Residence
Listing Status Sold
Purchase Type For Sale
Square Footage 2,546 sqft
Price per Sqft $265
MLS Listing ID 222043865
Sold Date 05/23/22
Bedrooms 3
Full Baths 2
HOA Y/N No
Originating Board MLS Metrolist
Year Built 1996
Lot Size 1.830 Acres
Acres 1.83
Property Description
Stunning country home on quiet cul-de-sac with private pond. Extensively updated, this home is turn key. Main level master suite, spacious ensuite bath with views of the lush yard. Updated pristine kitchen, large island, opens to living area and easy outside access. Lots of living space is offered in this home, formal living, family room, upstairs has 2 bedrooms and bonus area. Updated/upgraded: HVAC, whole house Fan added, flooring, appliances, hardware, bathrooms, kitchen, water heater, and more. Mature, lush landscaping surrounds the home and is protected by deer fencing. 2 large pens are ready for chickens or farm animals. Such a charming place to enjoy country living.
Location
State CA
County Amador
Area 22012
Direction HWY 88 take Tabeau Road, make a right on Arrowhead and a right on Caribou CT, home is at the end of the cul-de-sac on the right.
Rooms
Family Room Deck Attached
Master Bathroom Shower Stall(s), Double Sinks, Tile, Window
Master Bedroom Ground Floor, Walk-In Closet
Living Room View
Dining Room Breakfast Nook, Dining Bar, Space in Kitchen
Kitchen Quartz Counter, Island
Interior
Heating Propane, Central, Fireplace(s)
Cooling Ceiling Fan(s), Central, Whole House Fan
Flooring Carpet, Tile
Fireplaces Number 1
Fireplaces Type Living Room
Window Features Dual Pane Full
Appliance Built-In Electric Oven, Free Standing Refrigerator, Gas Cook Top, Dishwasher, Disposal, Microwave, Tankless Water Heater
Laundry Cabinets, Sink, Ground Floor, Washer Included, Other, Inside Room
Exterior
Parking Features 24'+ Deep Garage, Garage Door Opener
Garage Spaces 2.0
Fence Back Yard, Cross Fenced, Wire, Front Yard
Utilities Available Propane Tank Leased, DSL Available
View Garden/Greenbelt, Woods
Roof Type Composition
Topography Lot Grade Varies,Lot Sloped,Trees Many
Street Surface Paved
Porch Front Porch, Back Porch
Private Pool No
Building
Lot Description Auto Sprinkler F&R, Cul-De-Sac, Pond Year Round
Story 2
Foundation Raised
Sewer Septic System
Water Public
Architectural Style Contemporary
Level or Stories Two
Schools
Elementary Schools Amador Unified
Middle Schools Amador Unified
High Schools Amador Unified
School District Amador
Others
Senior Community No
Tax ID 038-570-020
Special Listing Condition None
Read Less
Want to know what your home might be worth? Contact us for a FREE valuation!

Our team is ready to help you sell your home for the highest possible price ASAP

Bought with Sierra Homes & Properties





