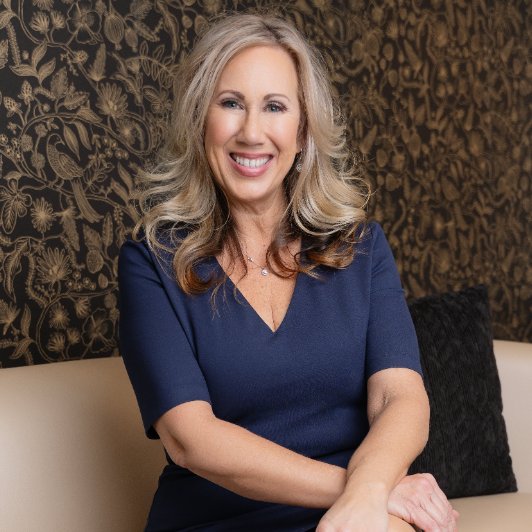$715,500
For more information regarding the value of a property, please contact us for a free consultation.
8729 Pershing AVE Orangevale, CA 95662
3 Beds
3 Baths
2,424 SqFt
Key Details
Sold Price $715,500
Property Type Single Family Home
Sub Type Single Family Residence
Listing Status Sold
Purchase Type For Sale
Square Footage 2,424 sqft
Price per Sqft $295
MLS Listing ID 222013956
Sold Date 05/02/22
Bedrooms 3
Full Baths 3
HOA Y/N No
Year Built 1956
Lot Size 0.290 Acres
Acres 0.29
Property Sub-Type Single Family Residence
Source MLS Metrolist
Property Description
Take a look at this beautifully updated, modern farmhouse featuring 3 large bedroom and 3 baths with approximately 2400 square feet of perfection! Combine the large open floor plan, warm and inviting family room, magazine worthy master bedroom and bathroom with an entertainers dream for a backyard, you will see the thought and detail that makes this home so special. When you step into the backyard your instantly captured by the serenity of the waterfalls cascading into your own swim pond. A large covered deck perfect for outdoor dining and a beautiful fire pit area to relax with friends or family! This backyard oasis also features a large outdoor kitchen designed for entertaining as well as a gorgeous outdoor FINISHED shed. This could be a she-shed/ pool house/ man cave or additional storage. Rarely a home in a neighborhood surrounded by great schools and small town vibes does such an amazing home become available! Don't wait this home will not last!
Location
State CA
County Sacramento
Area 10662
Direction Madison to Illinois to Pershing
Rooms
Family Room Great Room
Guest Accommodations No
Master Bathroom Double Sinks, Walk-In Closet
Master Bedroom Outside Access
Living Room Great Room
Dining Room Dining/Living Combo
Kitchen Breakfast Area, Pantry Closet, Granite Counter
Interior
Heating Central
Cooling Ceiling Fan(s), Central
Flooring Carpet, Laminate, Tile
Fireplaces Number 1
Fireplaces Type Wood Burning
Window Features Dual Pane Full
Appliance Dishwasher, Disposal, Tankless Water Heater
Laundry Cabinets, Sink, Electric, Gas Hook-Up, Inside Area
Exterior
Parking Features Converted Garage, RV Possible
Fence Back Yard
Utilities Available Cable Connected, Internet Available, Natural Gas Available
Roof Type Composition
Porch Covered Deck, Covered Patio
Private Pool No
Building
Lot Description Auto Sprinkler F&R, Pond Year Round, Landscape Back, Landscape Front
Story 1
Foundation Raised
Sewer Sewer Connected & Paid
Water Water District
Architectural Style Ranch, Farmhouse
Level or Stories One
Schools
Elementary Schools San Juan Unified
Middle Schools San Juan Unified
High Schools San Juan Unified
School District Sacramento
Others
Senior Community No
Tax ID 253-0052-011-0000
Special Listing Condition None
Read Less
Want to know what your home might be worth? Contact us for a FREE valuation!

Our team is ready to help you sell your home for the highest possible price ASAP

Bought with Real Estate America






